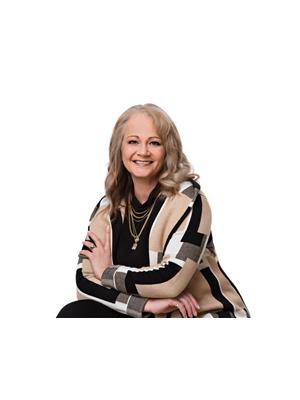7201 35 Street, Lloydminster
- Bedrooms: 5
- Bathrooms: 3
- Living area: 1219 square feet
- Type: Residential
- Added: 2 days ago
- Updated: 1 days ago
- Last Checked: 8 hours ago
Serene Parkview Location! Nestled in an idyllic neighbourhood brimming with charm and convenience, this exceptional family home exudes warmth and comfort. With a prime location near schools, daycares, and the beloved Bud Miller Park, every day promises adventure and ease. Three generously proportioned bedrooms on the main floor where tranquillity reigns supreme. The primary bedroom boasts a 4-piece ensuite for your private retreat. Below, the finished basement unveils two additional bedrooms alongside a cozy family room perfect for gatherings. Another full bathroom ensures everyone's comfort is paramount. Revel in modern amenities like central AC that keeps you cool on warm summer days while underground sprinklers effortlessly maintain lush lawns front and back. Step outside to discover the lower private patio beckoning you to unwind under open skies. The deck has a natural gas hookup - making BBQ nights a breeze! The awesome backyard is your canvas for endless possibilities - from playtime fun to tranquil relaxation spaces. Convenience meets luxury as even the garage stays heated during chilly winters. Embrace a lifestyle of harmony where every detail has been thoughtfully considered for your utmost enjoyment. Welcome home! Don't miss out on exploring every detail through our immersive 3D virtual tour experience. (id:1945)
powered by

Property Details
- Cooling: Central air conditioning
- Heating: Natural gas, Other
- Year Built: 2014
- Structure Type: House
- Exterior Features: Stone, Vinyl siding
- Foundation Details: Wood
- Architectural Style: Bi-level
- Construction Materials: Wood frame
Interior Features
- Basement: Finished, Full
- Flooring: Tile, Carpeted, Vinyl Plank
- Appliances: Refrigerator, Dishwasher, Stove, Microwave Range Hood Combo, Window Coverings, Garage door opener, Washer & Dryer
- Living Area: 1219
- Bedrooms Total: 5
- Fireplaces Total: 2
- Above Grade Finished Area: 1219
- Above Grade Finished Area Units: square feet
Exterior & Lot Features
- Lot Features: See remarks, Gas BBQ Hookup
- Lot Size Units: square feet
- Parking Total: 4
- Parking Features: Attached Garage, Garage, Concrete, Heated Garage
- Lot Size Dimensions: 5263.00
Location & Community
- Common Interest: Freehold
- Subdivision Name: Parkview Estates
Tax & Legal Information
- Tax Lot: 86
- Tax Year: 2024
- Tax Block: 2
- Parcel Number: 0035894575
- Tax Annual Amount: 3758.23
- Zoning Description: R1
Room Dimensions

This listing content provided by REALTOR.ca has
been licensed by REALTOR®
members of The Canadian Real Estate Association
members of The Canadian Real Estate Association















