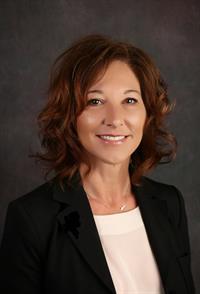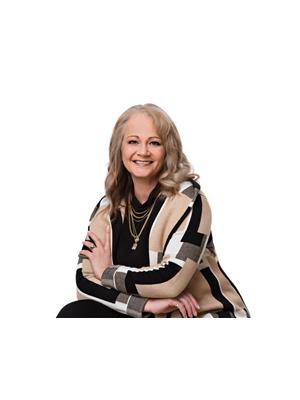4007 67 Avenue, Lloydminster
- Bedrooms: 4
- Bathrooms: 3
- Living area: 1229 square feet
- Type: Residential
- Added: 36 days ago
- Updated: 15 days ago
- Last Checked: 1 hours ago
Welcome In !! This stunning family home is nestled in a peaceful and sought-after neighborhood, perfect for those looking to raise a family. Boasting a spacious and well-designed layout, this property features 3 comfortable bedrooms on the main floor, with an additional bedroom and a versatile office space in the fully finished basement.Step inside and be greeted by the modern elegance of luxury vinyl tile and hardwood flooring, offering both style and comfort throughout the home. The recently updated kitchen is a chef’s dream, equipped with contemporary finishes and ample storage, making it the heart of the home.Outdoor living is a delight with a beautiful two-tiered composite deck in the backyard, perfect for summer BBQs and relaxing in your private oasis. The quiet street and friendly community make this an ideal location for families seeking tranquility and convenience.Don’t miss out on this incredible opportunity to own a move-in-ready home that offers both comfort and charm. (id:1945)
powered by

Property Details
- Cooling: Central air conditioning
- Heating: Forced air
- Year Built: 2002
- Structure Type: House
- Exterior Features: Vinyl siding
- Foundation Details: Wood
- Architectural Style: Bi-level
Interior Features
- Basement: Finished, Full
- Flooring: Tile, Laminate, Carpeted, Vinyl
- Appliances: Refrigerator, Dishwasher, Stove, Microwave, Washer & Dryer
- Living Area: 1229
- Bedrooms Total: 4
- Above Grade Finished Area: 1229
- Above Grade Finished Area Units: square feet
Exterior & Lot Features
- Lot Features: PVC window, No Animal Home, No Smoking Home, Gas BBQ Hookup
- Lot Size Units: square meters
- Parking Total: 4
- Parking Features: Attached Garage
- Lot Size Dimensions: 581.00
Location & Community
- Common Interest: Freehold
- Subdivision Name: Parkview Estates
Tax & Legal Information
- Tax Lot: 20
- Tax Year: 2024
- Tax Block: 12
- Parcel Number: 0029167517
- Tax Annual Amount: 3627.11
- Zoning Description: R1
Room Dimensions
This listing content provided by REALTOR.ca has
been licensed by REALTOR®
members of The Canadian Real Estate Association
members of The Canadian Real Estate Association















