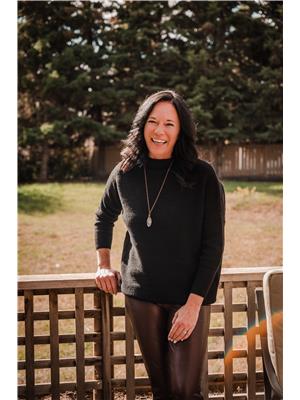1404 47 A Avenue, Lloydminster
- Bedrooms: 4
- Bathrooms: 2
- Living area: 1065 square feet
- Type: Residential
- Added: 132 days ago
- Updated: 37 days ago
- Last Checked: 20 hours ago
If you are looking for a move-in ready and can accommodate you for a quick possession here it is! A place that you can call Home and enjoy. This home features 4 Bedrooms and 2 bathrooms, double attached garage with high ceilings that can accommodate your Utility Van, and RV Parking on the north side of the house. As you enter the main door welcomes you a Foyer with high ceilings , few steps up is an open concept and hardwood floor living room, dining room, a kitchen comes with an island and stainless-steel appliances, a pantry with a glass door and a door access to the backyard deck where you can entertain your family and friends and show off your BBQ expertise, also on the main floor hallway you will find the Master bedroom, another bedroom and a 4 piece bathroom with new vanity. In the fully finished basement, you have a very large family room with engineered hardwood and carpet flooring, another additional 2 good size bedrooms, 3-piece bathroom with new vanity as well, and lastly the Laundry/Utility room. The Seller prepared this home for you to move in and nothing to do but enjoy it. It is located to a nearby school, parks, and all amenities like restaurants, coffee shops, grocery stores and gas stations. Come visit us soon ! (id:1945)
powered by

Property DetailsKey information about 1404 47 A Avenue
- Cooling: None
- Heating: Forced air, Natural gas
- Year Built: 2011
- Structure Type: House
- Exterior Features: Vinyl siding
- Foundation Details: Wood
- Architectural Style: Bi-level
- Construction Materials: Wood frame
Interior FeaturesDiscover the interior design and amenities
- Basement: Finished, Full
- Flooring: Tile, Hardwood, Carpeted, Other
- Appliances: Washer, Refrigerator, Dishwasher, Stove, Dryer, Microwave, Hood Fan, Window Coverings, Garage door opener
- Living Area: 1065
- Bedrooms Total: 4
- Above Grade Finished Area: 1065
- Above Grade Finished Area Units: square feet
Exterior & Lot FeaturesLearn about the exterior and lot specifics of 1404 47 A Avenue
- Lot Features: No Animal Home, No Smoking Home
- Lot Size Units: square feet
- Parking Total: 4
- Parking Features: Attached Garage, RV, Concrete
- Lot Size Dimensions: 5941.73
Location & CommunityUnderstand the neighborhood and community
- Common Interest: Freehold
- Subdivision Name: Wallacefield
Tax & Legal InformationGet tax and legal details applicable to 1404 47 A Avenue
- Tax Lot: 64
- Tax Year: 2024
- Tax Block: 4
- Tax Annual Amount: 3364
- Zoning Description: R1
Room Dimensions
| Type | Level | Dimensions |
| Foyer | Main level | 7.00 Ft x 8.83 Ft |
| Living room | Main level | 18.58 Ft x 14.33 Ft |
| Kitchen | Main level | 10.75 Ft x 9.58 Ft |
| Dining room | Main level | 10.75 Ft x 7.58 Ft |
| Primary Bedroom | Main level | 14.92 Ft x 11.50 Ft |
| Bedroom | Main level | 12.17 Ft x 11.75 Ft |
| 4pc Bathroom | Main level | 4.92 Ft x 8.00 Ft |
| Family room | Basement | 33.00 Ft x 15.75 Ft |
| Bedroom | Basement | 11.08 Ft x 12.75 Ft |
| Bedroom | Basement | 12.00 Ft x 10.75 Ft |
| 3pc Bathroom | Basement | 8.00 Ft x 5.50 Ft |
| Furnace | Basement | 8.25 Ft x 5.08 Ft |
| Laundry room | Basement | .00 Ft x .00 Ft |

This listing content provided by REALTOR.ca
has
been licensed by REALTOR®
members of The Canadian Real Estate Association
members of The Canadian Real Estate Association
Nearby Listings Stat
Active listings
17
Min Price
$142,900
Max Price
$384,900
Avg Price
$235,669
Days on Market
110 days
Sold listings
10
Min Sold Price
$142,900
Max Sold Price
$424,900
Avg Sold Price
$212,308
Days until Sold
113 days















