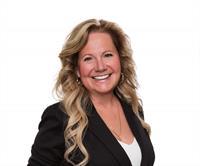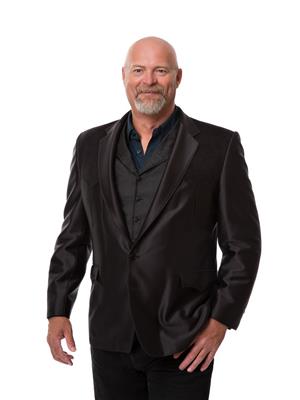4205 40 Streetclose, Lloydminster
- Bedrooms: 2
- Bathrooms: 2
- Living area: 1098 square feet
- Type: Residential
Source: Public Records
Note: This property is not currently for sale or for rent on Ovlix.
We have found 6 Houses that closely match the specifications of the property located at 4205 40 Streetclose with distances ranging from 2 to 9 kilometers away. The prices for these similar properties vary between 309,000 and 464,369.
Nearby Listings Stat
Active listings
24
Min Price
$142,900
Max Price
$384,900
Avg Price
$227,224
Days on Market
95 days
Sold listings
9
Min Sold Price
$164,000
Max Sold Price
$424,900
Avg Sold Price
$254,531
Days until Sold
103 days
Property Details
- Cooling: None
- Heating: Forced air, Natural gas
- Stories: 1
- Year Built: 2013
- Structure Type: House
- Foundation Details: Wood
- Architectural Style: Bi-level
- Construction Materials: Wood frame
Interior Features
- Basement: Unfinished, Full
- Flooring: Tile, Hardwood, Carpeted
- Appliances: Refrigerator, Gas stove(s), Dishwasher, Microwave Range Hood Combo, Window Coverings, Garage door opener, Washer & Dryer
- Living Area: 1098
- Bedrooms Total: 2
- Above Grade Finished Area: 1098
- Above Grade Finished Area Units: square feet
Exterior & Lot Features
- Lot Features: Cul-de-sac, Gas BBQ Hookup
- Lot Size Units: square feet
- Parking Total: 2
- Parking Features: Attached Garage
- Lot Size Dimensions: 7308.00
Location & Community
- Common Interest: Freehold
- Subdivision Name: Larsen Grove
Tax & Legal Information
- Tax Lot: 22
- Tax Year: 2024
- Tax Block: 4
- Parcel Number: 0202827865
- Tax Annual Amount: 3749
- Zoning Description: R1
Welcome to 4205 40 Street Close, a beautifully designed bi-level home nestled in a serene cul-de-sac in Lloydminster, Saskatchewan. This home offers an open-concept layout with vaulted ceilings, perfect for comfortable living and entertaining. The spacious kitchen features a large island, ideal for meal prep or casual dining. Step outside to enjoy the fully fenced, expansive yard, offering plenty of room for outdoor activities and relaxation. The main floor boasts two generous bedrooms, including a stunning primary bedroom ensuite. The ensuite is your private retreat, with double sinks, a luxurious corner tub, and a walk-in shower equipped with two shower heads—perfect for unwinding after a long day. The basement is a blank canvas, ready for the new owners to transform it into the perfect space to suit their needs. Lastly the oversized 22x25sqft double attached garage. This home offers a perfect blend of comfort and potential. Don't miss your chance to make it your own! (id:1945)









