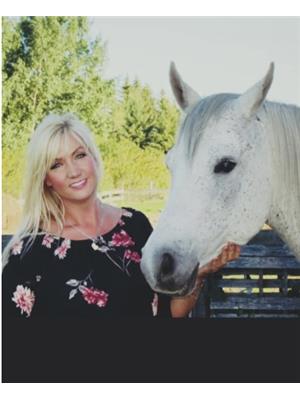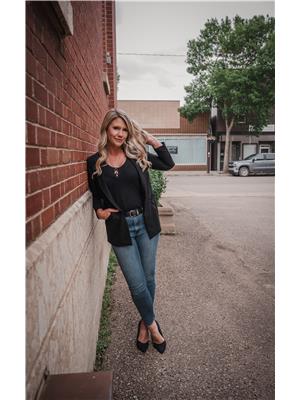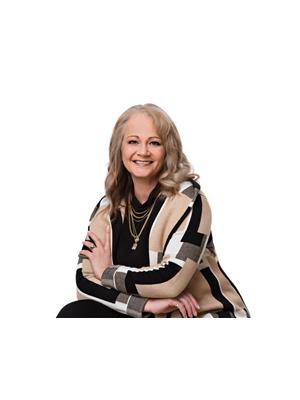73 White Tail Avenue, Rural Vermilion River County Of
- Bedrooms: 5
- Bathrooms: 2
- Living area: 1581 square feet
- Type: Residential
- Added: 36 days ago
- Updated: 16 days ago
- Last Checked: 20 hours ago
Escape the city and move into this beautiful 1581 sq ft bi-level situated in the acreage community of Deerfoot Estates, just West of the City of Lloydminster! The kitchen, dining room and living room are open plan. Hardwood and tile floors feature throughout the main level. The kitchen has white cabinetry, modern appliances and an island with seating. The adjacent dining area has garden doors which lead to the 2-tier back deck and the living room has a big bay window with views to the West. Also on the main level are 3 large bedrooms and the 5-pc family bathroom, which has a jetted tub, separate shower and direct access to the primary bedroom. The laundry area and a 2-pc bath, which are both conveniently located near the garage entry, complete the main floor. The partially finished full basement invites your personal touches and finishes. This level boasts large windows and a fantastic layout with a huge family/games room, 2 generously sized bedrooms and a 4-pc bathroom (roughed-in). The double attached insulated garage measures 24 ft wide X 29 ft long. Outside, the 2.0-acre lot provides ample space to build the dream shop, park the RV and enjoy gardening and other outdoor activities. Need more information? There is power and gas at the property. A Honeywell back-up generator is included in the sale. Water is from a well. There is an outdoor hydrant to conveniently water plants and shrubs. There is a septic tank and field. Plus, this attractive Deerfoot Estates property is conveniently located 10 minutes from Lloydminster amenities with quick access to Highway 16. From Lloydminster go west on Highway 16 to RR 15, go north across the tracks, then turn right into Deerfoot Estates. (id:1945)
powered by

Show More Details and Features
Property DetailsKey information about 73 White Tail Avenue
Interior FeaturesDiscover the interior design and amenities
Exterior & Lot FeaturesLearn about the exterior and lot specifics of 73 White Tail Avenue
Location & CommunityUnderstand the neighborhood and community
Utilities & SystemsReview utilities and system installations
Tax & Legal InformationGet tax and legal details applicable to 73 White Tail Avenue
Room Dimensions

This listing content provided by REALTOR.ca has
been licensed by REALTOR®
members of The Canadian Real Estate Association
members of The Canadian Real Estate Association
Nearby Listings Stat
Nearby Places
Additional Information about 73 White Tail Avenue

















