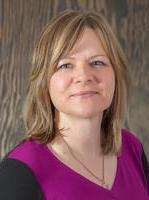12 414 41 Street, Edson
- Bedrooms: 2
- Bathrooms: 1
- Living area: 732 square feet
- Type: Apartment
- Added: 895 days ago
- Updated: 8 days ago
- Last Checked: 23 hours ago
This affordable apartment condo is located in the east end of Edson in a quiet area within a short walking distance to shopping, restaurants and the new hospital. It is aperfect home if you starting out, want to downsize or add as a revenue property to your portfolio. This home features 2 bedrooms, 1 bathroom, a good size living room witha patio door giving access to a balcony where you will enjoy the shade and privacy of the large trees in front while having a BBQ. Upgrades include fridge, stove, built-indishwasher, microwave/hood fan, laminate flooring, paint and granite top vanity in the bathroom. There is a separate dining area off the kitchen with a window providingnatural light and a view. A stacking washer/dryer adds your convenience of day to day living. There is also one assigned parking stall. Don't miss out on viewing this home! (id:1945)
powered by

Property DetailsKey information about 12 414 41 Street
- Cooling: None
- Heating: Hot Water
- Stories: 2
- Year Built: 1972
- Structure Type: Apartment
- Exterior Features: Brick, Stucco
- Architectural Style: Low rise
- Construction Materials: Wood frame
Interior FeaturesDiscover the interior design and amenities
- Flooring: Laminate, Carpeted, Ceramic Tile, Linoleum
- Appliances: Stove, Washer/Dryer Stack-Up
- Living Area: 732
- Bedrooms Total: 2
- Above Grade Finished Area: 732
- Above Grade Finished Area Units: square feet
Exterior & Lot FeaturesLearn about the exterior and lot specifics of 12 414 41 Street
- Lot Features: See remarks, Parking
- Parking Total: 1
- Parking Features: Other
Location & CommunityUnderstand the neighborhood and community
- Common Interest: Condo/Strata
- Community Features: Golf Course Development, Pets Allowed With Restrictions
Property Management & AssociationFind out management and association details
- Association Fee: 563.16
- Association Fee Includes: Waste Removal, Heat, Water, Parking, Sewer
Tax & Legal InformationGet tax and legal details applicable to 12 414 41 Street
- Tax Year: 2023
- Parcel Number: 0032634990
- Tax Annual Amount: 1240
- Zoning Description: R3
Room Dimensions
| Type | Level | Dimensions |
| Living room | Unknown | 11.00 Ft x 17.00 Ft |
| Kitchen | Unknown | 7.00 Ft x 7.00 Ft |
| Dining room | Unknown | 7.00 Ft x 7.00 Ft |
| Primary Bedroom | Unknown | 10.00 Ft x 11.00 Ft |
| Bedroom | Unknown | 9.00 Ft x 8.00 Ft |
| 4pc Bathroom | Unknown | .00 Ft x .00 Ft |
| Laundry room | Unknown | 3.92 Ft x 5.92 Ft |

This listing content provided by REALTOR.ca
has
been licensed by REALTOR®
members of The Canadian Real Estate Association
members of The Canadian Real Estate Association
Nearby Listings Stat
Active listings
37
Min Price
$34,500
Max Price
$235,000
Avg Price
$115,111
Days on Market
175 days
Sold listings
3
Min Sold Price
$65,000
Max Sold Price
$307,900
Avg Sold Price
$146,300
Days until Sold
215 days
















