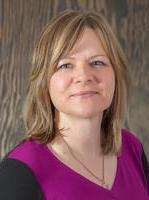217 A 5611 10 Avenue, Edson
- Bedrooms: 3
- Bathrooms: 2
- Living area: 983 square feet
- Type: Apartment
- Added: 319 days ago
- Updated: 63 days ago
- Last Checked: 19 hours ago
OWNERS MOTIVATED!!! Beautiful upgraded 3-bedroom, 2-bathroom apartment style condominium located on the second floor in Mountain Vista. Features an open kitchen/dining room, large living room with sliding doors accessing the balcony, master bedroom with 2pc ensuite, two additional bedrooms, 4pc bathroom and storage. Conveniently located close to schools, downtown and shopping, this condo is perfect for family or as an investment property. (id:1945)
powered by

Show More Details and Features
Property DetailsKey information about 217 A 5611 10 Avenue
Interior FeaturesDiscover the interior design and amenities
Exterior & Lot FeaturesLearn about the exterior and lot specifics of 217 A 5611 10 Avenue
Location & CommunityUnderstand the neighborhood and community
Property Management & AssociationFind out management and association details
Utilities & SystemsReview utilities and system installations
Tax & Legal InformationGet tax and legal details applicable to 217 A 5611 10 Avenue
Room Dimensions

This listing content provided by REALTOR.ca has
been licensed by REALTOR®
members of The Canadian Real Estate Association
members of The Canadian Real Estate Association














