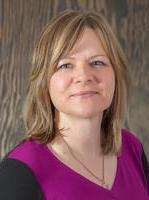306 B 5611 9 Avenue, Edson
- Bedrooms: 3
- Bathrooms: 2
- Living area: 952 square feet
- Type: Apartment
- Added: 181 days ago
- Updated: 49 days ago
- Last Checked: 15 minutes ago
Seller is offering a buyer incentive of $1000 credit to the Brick! Tastefully renovated 3 bedroom, 2 bathroom condominium in Mountain Vista B with a nice view from your balcony. Building features a laundry room on the lower level with Coinomatic card system, security with cameras at the entrances and in the hallways, plus key fobs necessary to enter. Great location in Westhaven near schools, parks, walking paths, shopping, a dog park, and much more! (id:1945)
powered by

Property DetailsKey information about 306 B 5611 9 Avenue
- Cooling: None
- Heating: Hot Water
- Stories: 3
- Year Built: 1978
- Structure Type: Apartment
- Exterior Features: Wood siding
- Architectural Style: Low rise
Interior FeaturesDiscover the interior design and amenities
- Flooring: Carpeted, Linoleum
- Appliances: Refrigerator, Dishwasher, Stove
- Living Area: 952
- Bedrooms Total: 3
- Bathrooms Partial: 1
- Above Grade Finished Area: 952
- Above Grade Finished Area Units: square feet
Exterior & Lot FeaturesLearn about the exterior and lot specifics of 306 B 5611 9 Avenue
- Lot Features: No Smoking Home
- Parking Total: 1
- Parking Features: Other
Location & CommunityUnderstand the neighborhood and community
- Common Interest: Condo/Strata
- Subdivision Name: Edson
- Community Features: Golf Course Development, Pets not Allowed, Pets Allowed With Restrictions
Property Management & AssociationFind out management and association details
- Association Fee: 570.41
- Association Name: Stacy
- Association Fee Includes: Common Area Maintenance, Caretaker, Heat, Reserve Fund Contributions
Tax & Legal InformationGet tax and legal details applicable to 306 B 5611 9 Avenue
- Tax Lot: Unit 86
- Tax Year: 2024
- Parcel Number: 0013247705
- Tax Annual Amount: 813.56
- Zoning Description: R-4
Room Dimensions
| Type | Level | Dimensions |
| Living room | Main level | 6.00 Ft x 19.00 Ft |
| Kitchen | Main level | 8.00 Ft x 8.00 Ft |
| Dining room | Main level | 8.00 Ft x 10.33 Ft |
| Other | Main level | 3.50 Ft x 7.50 Ft |
| Primary Bedroom | Main level | 9.00 Ft x 12.00 Ft |
| 2pc Bathroom | Main level | x |
| Bedroom | Main level | 11.00 Ft x 12.00 Ft |
| Bedroom | Main level | 9.58 Ft x 10.67 Ft |
| Storage | Main level | 5.50 Ft x 7.50 Ft |
| 4pc Bathroom | Main level | x |

This listing content provided by REALTOR.ca
has
been licensed by REALTOR®
members of The Canadian Real Estate Association
members of The Canadian Real Estate Association
Nearby Listings Stat
Active listings
38
Min Price
$89,000
Max Price
$478,000
Avg Price
$250,476
Days on Market
165 days
Sold listings
6
Min Sold Price
$70,000
Max Sold Price
$369,900
Avg Sold Price
$216,450
Days until Sold
145 days















