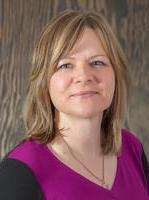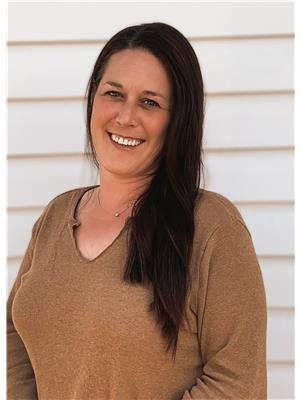206 A 5611 10th Avenue, Edson
- Bedrooms: 3
- Bathrooms: 2
- Living area: 980 square feet
- Type: Apartment
- Added: 15 days ago
- Updated: 7 days ago
- Last Checked: 20 hours ago
Located in Mountain Vista! This 3 Bedrooms 1 Full Bath with a master ensuite that features 1/2 bath . large living room and dining room area, lots of space for the whole family. The residents enjoy the convenient location for shopping, scenic walking trails and 2 schools. (id:1945)
powered by

Property DetailsKey information about 206 A 5611 10th Avenue
- Cooling: None
- Heating: Baseboard heaters, Natural gas
- Stories: 3
- Year Built: 1978
- Structure Type: Apartment
- Exterior Features: Vinyl siding
- Construction Materials: Wood frame
Interior FeaturesDiscover the interior design and amenities
- Flooring: Carpeted, Linoleum
- Appliances: Refrigerator, Dishwasher, Stove
- Living Area: 980
- Bedrooms Total: 3
- Bathrooms Partial: 1
- Above Grade Finished Area: 980
- Above Grade Finished Area Units: square feet
Exterior & Lot FeaturesLearn about the exterior and lot specifics of 206 A 5611 10th Avenue
- Lot Features: See remarks, Parking
- Parking Total: 1
- Parking Features: Other
Location & CommunityUnderstand the neighborhood and community
- Common Interest: Condo/Strata
- Subdivision Name: Edson
- Community Features: Pets Allowed With Restrictions
Property Management & AssociationFind out management and association details
- Association Fee: 571
- Association Name: Dan Lachambre
- Association Fee Includes: Property Management, Ground Maintenance, Heat, Water, Parking
Tax & Legal InformationGet tax and legal details applicable to 206 A 5611 10th Avenue
- Tax Lot: 23
- Tax Year: 2024
- Tax Block: 0
- Parcel Number: 0013246252
- Tax Annual Amount: 816
- Zoning Description: R3- High Density Residential
Room Dimensions
| Type | Level | Dimensions |
| Living room | Main level | 11.58 Ft x 19.58 Ft |
| Dining room | Main level | 4.08 Ft x 8.00 Ft |
| Kitchen | Main level | 8.00 Ft x 14.25 Ft |
| Primary Bedroom | Main level | 9.92 Ft x 10.67 Ft |
| Bedroom | Main level | 9.00 Ft x 12.00 Ft |
| Bedroom | Main level | 9.00 Ft x 13.00 Ft |
| 2pc Bathroom | Main level | 2.50 Ft x 7.42 Ft |
| 4pc Bathroom | Main level | 4.92 Ft x 7.50 Ft |
| Storage | Main level | 5.50 Ft x 7.50 Ft |

This listing content provided by REALTOR.ca
has
been licensed by REALTOR®
members of The Canadian Real Estate Association
members of The Canadian Real Estate Association
Nearby Listings Stat
Active listings
38
Min Price
$89,000
Max Price
$478,000
Avg Price
$250,476
Days on Market
164 days
Sold listings
6
Min Sold Price
$70,000
Max Sold Price
$369,900
Avg Sold Price
$216,450
Days until Sold
145 days














