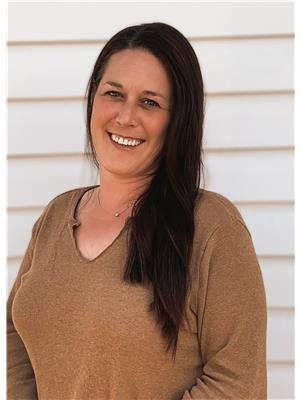104 A 5611 10 Avenue, Edson
- Bedrooms: 2
- Bathrooms: 1
- Living area: 773 square feet
- Type: Apartment
- Added: 127 days ago
- Updated: 8 days ago
- Last Checked: 22 minutes ago
A fantastic investment opportunity awaits! This 2-bedroom unit is on the main floor of Mountain Vista Condos Building A on the north side of the building and is conveniently located close to the east end entrance and parking lot access door. All rooms are a good size and have either carpet or linoleum. The galley-style kitchen is equipped with full-sized appliances (fridge, stove and dishwasher) and plenty of white cabinets with new hardware. The huge living room has sliding doors to the large patio area that is great for BBQing or enjoying the outdoors. Down the hall, there’s two good-sized bedrooms, an upgraded 4-piece bathroom, and a spacious in-suite storage room. The unit’s entrance hosts a large closet and an additional closet for a pantry or linen closet. This unit has just had a fresh coat of paint, the carpets cleaned, new light fixtures installed, and an ozone treatment was performed for a fresh space for its new occupant. The building's laundry room is conveniently located just down the hall and has upgraded machines operated by a Coinomatic card system. Building security includes interior hallway and entrance cameras and each entrance has fob controlled access for tenants and an intercom system for guests. The large parking lot provides one powered spot for each unit and there’s lots of street parking for guests. Mountain Vista Condominiums are professionally managed, have an on-site Manager and there’s a healthy Reserve Fund. Great location in the Westhaven neighbourhood of Edson, close to schools, shopping, recreation, and the town’s trail system. Whether you’re looking to start out in the real estate market or for an investment property, this Condo is worth a look. This unit is currently vacant, and quick possession is available for its new owner. (id:1945)
powered by

Property DetailsKey information about 104 A 5611 10 Avenue
- Cooling: None
- Heating: Baseboard heaters, Natural gas, Hot Water
- Stories: 3
- Year Built: 1978
- Structure Type: Apartment
- Exterior Features: Wood siding
- Construction Materials: Wood frame
Interior FeaturesDiscover the interior design and amenities
- Flooring: Carpeted, Linoleum
- Appliances: Refrigerator, Dishwasher, Stove, Hood Fan
- Living Area: 773
- Bedrooms Total: 2
- Above Grade Finished Area: 773
- Above Grade Finished Area Units: square feet
Exterior & Lot FeaturesLearn about the exterior and lot specifics of 104 A 5611 10 Avenue
- Lot Features: PVC window, Parking
- Parking Total: 1
- Parking Features: Other
Location & CommunityUnderstand the neighborhood and community
- Common Interest: Condo/Strata
- Subdivision Name: Edson
- Community Features: Golf Course Development, Pets not Allowed
Property Management & AssociationFind out management and association details
- Association Fee: 454.58
- Association Name: Realty Canada - Dan Lachambre
- Association Fee Includes: Common Area Maintenance, Interior Maintenance, Property Management, Waste Removal, Ground Maintenance, Heat, Water, Parking, Reserve Fund Contributions, Sewer
Utilities & SystemsReview utilities and system installations
- Utilities: Water, Sewer, Electricity, Cable, Telephone
Tax & Legal InformationGet tax and legal details applicable to 104 A 5611 10 Avenue
- Tax Lot: Unit 6
- Tax Year: 2024
- Parcel Number: 0013249966
- Tax Annual Amount: 657.34
- Zoning Description: R3
Additional FeaturesExplore extra features and benefits
- Security Features: Smoke Detectors
Room Dimensions
| Type | Level | Dimensions |
| Other | Main level | 3.42 Ft x 7.92 Ft |
| Living room | Main level | 11.42 Ft x 15.42 Ft |
| Dining room | Main level | 9.50 Ft x 8.00 Ft |
| Kitchen | Main level | 7.50 Ft x 7.50 Ft |
| Primary Bedroom | Main level | 10.00 Ft x 14.08 Ft |
| Bedroom | Main level | 9.00 Ft x 14.08 Ft |
| 4pc Bathroom | Main level | 4.42 Ft x 7.75 Ft |
| Storage | Main level | 5.58 Ft x 4.42 Ft |

This listing content provided by REALTOR.ca
has
been licensed by REALTOR®
members of The Canadian Real Estate Association
members of The Canadian Real Estate Association
Nearby Listings Stat
Active listings
39
Min Price
$34,500
Max Price
$339,900
Avg Price
$122,279
Days on Market
175 days
Sold listings
4
Min Sold Price
$65,000
Max Sold Price
$307,900
Avg Sold Price
$168,450
Days until Sold
280 days
















