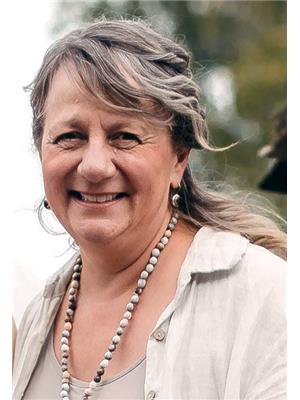3357 15 Highway, Elgin
- Bedrooms: 2
- Bathrooms: 2
- Living area: 1581.09 square feet
- Type: Farm and Ranch
- Added: 33 days ago
- Updated: 5 days ago
- Last Checked: 4 hours ago
Wonderful opportunity to build a business here with this wonderfully located, multi-faceted 68-acre property. The architect-designed and custom built home offers large windows and a warm and comfortable space to relax in. The gourmet kitchen, gas range and multitude of built-ins (including a cappuccino machine) will delight the most seasoned of chefs. The established orchard with an elaborate zoned irrigation system is waiting for your TLC to enter into full production. The 3,600 sq. ft. red barn delivers a concrete floor, a huge cold storage facility, double tractor doors, and a 3 pc bathroom. With water in the barn, this space can be adapted to any farming or storage needs. The back of the acreage offers woods just waiting for some further trails to be cut. The opportunities to develop this property are endless. The highway location between several larger centers - Ottawa, Kingston, Brockville, Smiths Falls, and Perth - delivers an ideal spot for a local Pick-Your-Own operation. Come home to gorgeous Rideau Lakes and build your full business potential with this fabulous foundation. (id:1945)
powered by

Property Details
- Cooling: Central air conditioning
- Heating: In Floor Heating
- Stories: 2
- Year Built: 2015
- Exterior Features: Wood
- Architectural Style: 2 Level
- Construction Materials: Wood frame
Interior Features
- Basement: None
- Appliances: Washer, Refrigerator, Water softener, Gas stove(s), Dishwasher, Dryer, Hood Fan, Window Coverings
- Living Area: 1581.09
- Bedrooms Total: 2
- Fireplaces Total: 1
- Fireplace Features: Wood, Stove
- Above Grade Finished Area: 1581.09
- Above Grade Finished Area Units: square feet
- Above Grade Finished Area Source: Other
Exterior & Lot Features
- Lot Features: Automatic Garage Door Opener
- Water Source: Drilled Well
- Lot Size Units: acres
- Parking Features: Attached Garage
- Lot Size Dimensions: 68.175
Location & Community
- Directions: From Hwy. 401, follow Hwy. 15 north to 3357 Hwy. 15 on right hand side.
- Common Interest: Freehold
- Subdivision Name: Rideau Lakes
- Community Features: School Bus
Utilities & Systems
- Sewer: Septic System
- Utilities: Electricity, Telephone
Tax & Legal Information
- Tax Annual Amount: 6172.39
- Zoning Description: RU
Additional Features
- Security Features: Smoke Detectors
- Number Of Units Total: 1
Room Dimensions

This listing content provided by REALTOR.ca has
been licensed by REALTOR®
members of The Canadian Real Estate Association
members of The Canadian Real Estate Association















