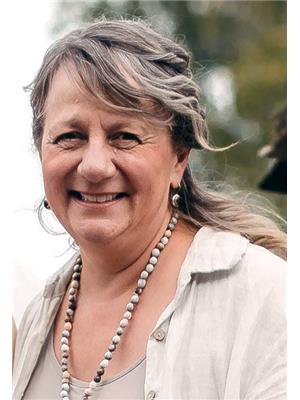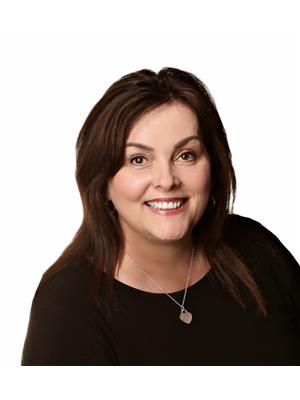212 Franks Road, Elgin
- Bedrooms: 4
- Bathrooms: 2
- Type: Farm and Ranch
- Added: 84 days ago
- Updated: 27 days ago
- Last Checked: 17 hours ago
Set on a sprawling 150-acre estate, this exquisite two story 1855 red brick home exudes historic charm and modern luxury and equine enthusiasts will appreciate the newer barn with concrete floor and 7 new horse stalls as well as 3 paddocks, a pond and pasture. The older barn, drive shed and wood shed provide all the extra space for hobbies and storage. The home's thoughtful design includes a gourmet kitchen with 45" Viking gas range, oversized refrigerator, granite counters and island for culinary creations. A three season sunroom, den, family room with fireplace, living room, dining room and 3 piece bath on the main level with four bedrooms, a library, office and bath on the second floor complete the 1st and 2nd story. The finished lower level offers a great workshop, wine cellar and storage. The outdoor furnace provides hot water heat as well as the new propane furnace. A must see property! (id:1945)
powered by

Show
More Details and Features
Property DetailsKey information about 212 Franks Road
- Cooling: Air exchanger, None
- Heating: Hot water radiator heat, Forced air, Propane, Wood
- Stories: 2
- Year Built: 1855
- Structure Type: House
- Exterior Features: Brick, Wood siding
- Foundation Details: Stone, Block
Interior FeaturesDiscover the interior design and amenities
- Basement: Partially finished, Full
- Flooring: Tile, Hardwood, Wood
- Appliances: Washer, Refrigerator, Dishwasher, Stove, Dryer, Microwave, Freezer
- Bedrooms Total: 4
- Fireplaces Total: 2
Exterior & Lot FeaturesLearn about the exterior and lot specifics of 212 Franks Road
- Lot Features: Acreage, Private setting, Wooded area, Farm setting
- Water Source: Drilled Well
- Lot Size Units: acres
- Parking Total: 10
- Parking Features: Detached Garage, Gravel
- Lot Size Dimensions: 150
Business & Leasing InformationCheck business and leasing options available at 212 Franks Road
- Business Type: Agriculture, Forestry, Fishing and Hunting
Utilities & SystemsReview utilities and system installations
- Sewer: Septic System
Tax & Legal InformationGet tax and legal details applicable to 212 Franks Road
- Tax Year: 2023
- Parcel Number: 442830064
- Tax Annual Amount: 3423
- Zoning Description: Rural
Room Dimensions

This listing content provided by REALTOR.ca
has
been licensed by REALTOR®
members of The Canadian Real Estate Association
members of The Canadian Real Estate Association
Nearby Listings Stat
Active listings
3
Min Price
$589,000
Max Price
$1,149,000
Avg Price
$820,967
Days on Market
52 days
Sold listings
3
Min Sold Price
$349,000
Max Sold Price
$829,900
Avg Sold Price
$536,267
Days until Sold
52 days








































