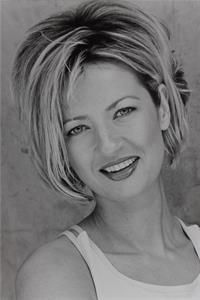1463 Big Rideau North Shore Road, Perth
- Bedrooms: 4
- Bathrooms: 2
- Type: Residential
- Added: 63 days ago
- Updated: 59 days ago
- Last Checked: 1 hours ago
Step into this recently updated lakeside paradise at 1463 Big Rideau North Shore Rd, a stunning 4-season retreat just 45 mins from Ottawa. Set on 1.3 acres with 140' of rare sandy beach waterfront on Big Rideau Lake, this 3,000 sq ft home, built in 2009, offers endless recreation with swimming, boating, & fishing on a UNESCO World Heritage lake. The main level features 2 spacious bedrooms, updated bath, an open-concept kitchen with granite counters, & a living room with gas fireplace. The lower level adds 2 more bedrooms, full bath, family room, & games room, all with direct access to the outdoors. Enjoy outdoor living with a wrap-around deck perfect for entertaining. With 2 sheds & room for a garage, this property is ready for your lakeside lifestyle. Fully furnished & move-in ready, it’s a personal sanctuary with views that inspire. Enjoy nearby towns like Westport & Perth for dining, shopping, & more. This is your chance to own a rare sandy beach property on Big Rideau Lake. (id:1945)
powered by

Property DetailsKey information about 1463 Big Rideau North Shore Road
- Cooling: Central air conditioning
- Heating: Forced air, Propane
- Stories: 1
- Year Built: 2009
- Structure Type: House
- Exterior Features: Wood siding
- Foundation Details: Poured Concrete
- Architectural Style: Bungalow
Interior FeaturesDiscover the interior design and amenities
- Basement: Finished, Full
- Flooring: Tile, Hardwood, Laminate
- Appliances: Washer, Refrigerator, Hot Tub, Dishwasher, Stove, Dryer, Microwave Range Hood Combo, Blinds
- Bedrooms Total: 4
- Fireplaces Total: 2
Exterior & Lot FeaturesLearn about the exterior and lot specifics of 1463 Big Rideau North Shore Road
- View: Lake view
- Lot Features: Beach property, Treed, Sloping
- Water Source: Drilled Well
- Lot Size Units: acres
- Parking Total: 5
- Parking Features: Surfaced
- Lot Size Dimensions: 1.16
- Waterfront Features: Waterfront on lake
Location & CommunityUnderstand the neighborhood and community
- Common Interest: Freehold
Property Management & AssociationFind out management and association details
- Association Fee: 450
- Association Fee Includes: Other, See Remarks, Parcel of Tied Land
Utilities & SystemsReview utilities and system installations
- Sewer: Septic System
Tax & Legal InformationGet tax and legal details applicable to 1463 Big Rideau North Shore Road
- Tax Year: 2023
- Parcel Number: 052180092
- Tax Annual Amount: 6038
- Zoning Description: Residential
Room Dimensions

This listing content provided by REALTOR.ca
has
been licensed by REALTOR®
members of The Canadian Real Estate Association
members of The Canadian Real Estate Association
Nearby Listings Stat
Active listings
1
Min Price
$1,329,900
Max Price
$1,329,900
Avg Price
$1,329,900
Days on Market
63 days
Sold listings
0
Min Sold Price
$0
Max Sold Price
$0
Avg Sold Price
$0
Days until Sold
days
Nearby Places
Additional Information about 1463 Big Rideau North Shore Road








































