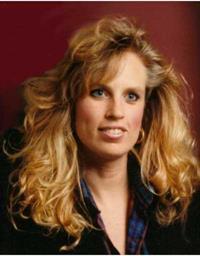79 Trotters Lane, Westport
- Bedrooms: 4
- Bathrooms: 3
- Type: Residential
- Added: 67 days ago
- Updated: 64 days ago
- Last Checked: 2 hours ago
Absolutely impeccable. This Custom built home has never been available before now. Attention to detail throughout. A Peaceful location with a Magnificent view of Rideau Lake. 2+2 Bedrooms, office, 3 bathrooms. Custom kitchen. 2 car attached garage plus a 2 car detached garage and carport. Ideal home for a growing family, a multigenerational family, a family business or a spacious retirement bungalow. Many years of careful attention to the grounds and trees have created one of the finest lots you will ever see featuring vegetable gardens, 2 pear trees, 5 apple trees and a bounty of 100 litres of blueberries this season. Everything has been meticulously maintained and/or upgraded. Appliances included, stove, washer and dryer new in 2023. (id:1945)
powered by

Property DetailsKey information about 79 Trotters Lane
- Cooling: Central air conditioning
- Heating: Forced air, Oil
- Stories: 1
- Year Built: 1994
- Structure Type: House
- Exterior Features: Brick
- Foundation Details: Block
- Architectural Style: Bungalow
- Construction Materials: Masonry
Interior FeaturesDiscover the interior design and amenities
- Basement: Finished, Full
- Flooring: Mixed Flooring
- Appliances: Cooktop
- Bedrooms Total: 4
- Bathrooms Partial: 1
Exterior & Lot FeaturesLearn about the exterior and lot specifics of 79 Trotters Lane
- Lot Features: Automatic Garage Door Opener
- Water Source: Drilled Well
- Lot Size Units: acres
- Parking Total: 6
- Parking Features: Attached Garage, Detached Garage, Carport
- Lot Size Dimensions: 1.06
Location & CommunityUnderstand the neighborhood and community
- Common Interest: Freehold
Property Management & AssociationFind out management and association details
- Association Fee: 300
- Association Fee Includes: Other, See Remarks, Parcel of Tied Land
Utilities & SystemsReview utilities and system installations
- Sewer: Septic System
Tax & Legal InformationGet tax and legal details applicable to 79 Trotters Lane
- Tax Year: 2024
- Parcel Number: 441030303
- Tax Annual Amount: 3694
- Zoning Description: Res
Room Dimensions

This listing content provided by REALTOR.ca
has
been licensed by REALTOR®
members of The Canadian Real Estate Association
members of The Canadian Real Estate Association
Nearby Listings Stat
Active listings
4
Min Price
$654,900
Max Price
$945,000
Avg Price
$799,750
Days on Market
94 days
Sold listings
1
Min Sold Price
$649,999
Max Sold Price
$649,999
Avg Sold Price
$649,999
Days until Sold
89 days
Nearby Places
Additional Information about 79 Trotters Lane









































