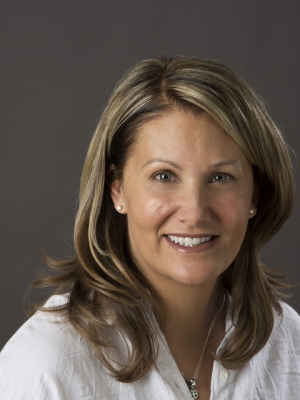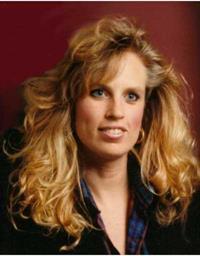97 Brethet Heights, New Tecumseth
- Bedrooms: 4
- Bathrooms: 4
- Type: Residential
- Added: 175 days ago
- Updated: 5 hours ago
- Last Checked: 6 minutes ago
Part of the Greenridge community, this stunning model home (Myrtle Model 2531 Square feet) is decked out from top to bottom. A unique combination of modern elegance and next-level features. You will find a designer kitchen with exquisite countertops and finely crafted cabinetry. Open concept with 9-foot ceilings. Close proximity to major highways, all in the serene and safe town of Beeton.
powered by

Property DetailsKey information about 97 Brethet Heights
- Cooling: Central air conditioning
- Heating: Forced air, Natural gas
- Stories: 2
- Structure Type: House
- Exterior Features: Brick, Stone
- Foundation Details: Poured Concrete
Interior FeaturesDiscover the interior design and amenities
- Basement: Unfinished, Full
- Flooring: Tile, Hardwood
- Appliances: Washer, Refrigerator, Dishwasher, Stove, Dryer
- Bedrooms Total: 4
- Bathrooms Partial: 1
Exterior & Lot FeaturesLearn about the exterior and lot specifics of 97 Brethet Heights
- Water Source: Municipal water
- Parking Total: 4
- Parking Features: Attached Garage
- Lot Size Dimensions: 11.6 x 28 M
Location & CommunityUnderstand the neighborhood and community
- Directions: Patterson & 9th Line
- Common Interest: Freehold
Utilities & SystemsReview utilities and system installations
- Sewer: Sanitary sewer
- Utilities: Sewer, Cable
Room Dimensions

This listing content provided by REALTOR.ca
has
been licensed by REALTOR®
members of The Canadian Real Estate Association
members of The Canadian Real Estate Association
Nearby Listings Stat
Active listings
2
Min Price
$1,299,000
Max Price
$1,399,000
Avg Price
$1,349,000
Days on Market
175 days
Sold listings
0
Min Sold Price
$0
Max Sold Price
$0
Avg Sold Price
$0
Days until Sold
days
Nearby Places
Additional Information about 97 Brethet Heights






































