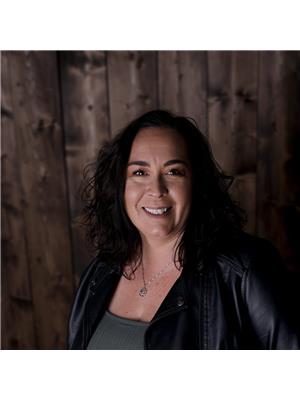5013 52 Avenue, Pouce Coupe
- Bedrooms: 3
- Bathrooms: 1
- Living area: 936 square feet
- Type: Residential
- Added: 77 days ago
- Updated: 45 days ago
- Last Checked: 20 hours ago
POUCE COUPE- GREAT LOCATION -This 3 bedroom one bath home is located across from the Pouce Coupe Elementary School. The home offers an open concept , great for entertaining and comes with Fridge, Stove, built in Microwave and Dishwasher. With many new updates, New Hotwater Tank, Newer Furnace, upgraded 100 AMP Electrical Service, flooring ,paint , new LED lighting and a freshly renovated bathroom with custom tile tub surround this property is sure to please. The covered stoop is perfect for front step sitting and the backyard hosts a lovely new deck, fenced and a great storage shed. There is plenty of off street parking here with room for an RV & 2 vechicles with this extra long driveway , a fresh load of gravel & there is also alley access If your considering the outskirts of town for your new home please make sure to check of this fresh, bright new home. (id:1945)
powered by

Property DetailsKey information about 5013 52 Avenue
- Roof: Steel, Unknown
- Heating: Forced air, See remarks
- Stories: 1
- Year Built: 1942
- Structure Type: House
- Exterior Features: Vinyl siding
- Architectural Style: Ranch
Interior FeaturesDiscover the interior design and amenities
- Basement: Crawl space
- Appliances: Refrigerator, Dishwasher, Range, Washer & Dryer
- Living Area: 936
- Bedrooms Total: 3
Exterior & Lot FeaturesLearn about the exterior and lot specifics of 5013 52 Avenue
- Water Source: Municipal water
- Lot Size Units: acres
- Parking Total: 2
- Lot Size Dimensions: 0.12
Location & CommunityUnderstand the neighborhood and community
- Common Interest: Freehold
Utilities & SystemsReview utilities and system installations
- Sewer: Municipal sewage system
Tax & Legal InformationGet tax and legal details applicable to 5013 52 Avenue
- Zoning: Unknown
- Parcel Number: 013-752-502
- Tax Annual Amount: 1840
Room Dimensions

This listing content provided by REALTOR.ca
has
been licensed by REALTOR®
members of The Canadian Real Estate Association
members of The Canadian Real Estate Association
Nearby Listings Stat
Active listings
4
Min Price
$110,000
Max Price
$229,000
Avg Price
$168,250
Days on Market
53 days
Sold listings
0
Min Sold Price
$0
Max Sold Price
$0
Avg Sold Price
$0
Days until Sold
days
Nearby Places
Additional Information about 5013 52 Avenue






























