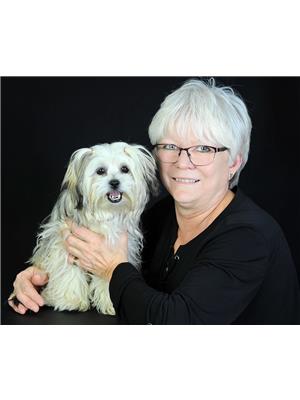12605 Maple Ridge Road, Winchester
- Bedrooms: 3
- Bathrooms: 2
- Type: Residential
- Added: 3 days ago
- Updated: 23 hours ago
- Last Checked: 15 hours ago
Bursting with pride in ownership, this 3 bedroom 1.5 bath home is ready for its new owner! Sitting comfortably on a 0.56 acre lot with an incredible view looking out over fields, it is easy to fall in love! Enjoy the hardwood flooring throughout the main level, a big and beautiful picture window in the living room, and an endless amount of solid oak cabinets and countertop in the kitchen. There are 3 bedrooms with large windows on the main level as well as a full bathroom and a half bath with a cheater door into the primary bedroom. The lower level has a spacious, fully finished family room with a propane stove to keep you warm and cozy in the wintertime. The heat pump provides the majority of the heating and cooling throughout the year, with very affordable costs! Only 5 minutes from all of the amenities Winchester has to offer including a full service hospital, elementary school, shopping and restaurants. Updates include heat pump (2023), HWT (7-8yrsold), roof (less than 10 years). (id:1945)
powered by

Property Details
- Cooling: Heat Pump
- Heating: Heat Pump, Electric, Propane, Other
- Stories: 1
- Year Built: 1977
- Structure Type: House
- Exterior Features: Stone, Siding
- Foundation Details: Block
- Architectural Style: Bungalow
Interior Features
- Basement: Finished, Full
- Flooring: Hardwood, Laminate, Vinyl
- Appliances: Washer, Refrigerator, Dishwasher, Stove, Dryer, Blinds
- Bedrooms Total: 3
- Fireplaces Total: 1
- Bathrooms Partial: 1
Exterior & Lot Features
- Water Source: Drilled Well, Well
- Parking Total: 6
- Parking Features: Open
- Lot Size Dimensions: 166 ft X 158.9 ft
Location & Community
- Common Interest: Freehold
Utilities & Systems
- Sewer: Septic System
Tax & Legal Information
- Tax Year: 2023
- Parcel Number: 661490123
- Tax Annual Amount: 2502
- Zoning Description: Agricultural
Room Dimensions
This listing content provided by REALTOR.ca has
been licensed by REALTOR®
members of The Canadian Real Estate Association
members of The Canadian Real Estate Association














