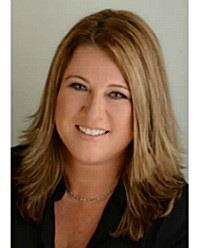12610 County 13 Road, Winchester
- Bedrooms: 4
- Bathrooms: 3
- Type: Residential
- Added: 5 days ago
- Updated: 4 days ago
- Last Checked: 13 hours ago
Nestled on 1.84 acres in the heart of the countryside is where you will find this charming side split. The home is filled with so much natural light from the abundance of windows. The main floor features a formal living room and dinning room with a large kitchen with ample space for a kitchen table. A few steps down to the huge family room with a lovely natural gas stove that creates a cozy atmosphere. This floor is finished off with a 3-piece bathroom, laundry room and access to the garage. On the second floor you will find 4 large bedrooms with a primary ensuite and a third 3-piece bathroom. Step outside to your expansive backyard, where you can enjoy tranquil mornings on the large deck or host summer barbecues under the stars. The property also features beautifully landscaped gardens and plenty of room for outdoor activities. A huge barn (40X30) for hobbies and coverall (30X40) for your toys to stay safe and dry. Schedule a showing today and make this rural retreat your own! (id:1945)
powered by

Property Details
- Cooling: Central air conditioning
- Heating: Forced air, Natural gas
- Year Built: 1988
- Structure Type: House
- Exterior Features: Siding
- Foundation Details: Poured Concrete
- Construction Materials: Poured concrete
Interior Features
- Basement: Unfinished, Full
- Flooring: Laminate, Linoleum, Wall-to-wall carpet, Mixed Flooring
- Appliances: Washer, Refrigerator, Dishwasher, Stove, Dryer, Alarm System, Freezer, Hood Fan
- Bedrooms Total: 4
- Fireplaces Total: 1
Exterior & Lot Features
- Lot Features: Acreage, Treed, Farm setting, Flat site
- Water Source: Drilled Well
- Lot Size Units: acres
- Parking Total: 8
- Parking Features: Attached Garage, Oversize
- Road Surface Type: Paved road
- Lot Size Dimensions: 1.84
Location & Community
- Common Interest: Freehold
Utilities & Systems
- Sewer: Septic System
Tax & Legal Information
- Tax Year: 2024
- Parcel Number: 661520461
- Tax Annual Amount: 3651
- Zoning Description: A
Room Dimensions
This listing content provided by REALTOR.ca has
been licensed by REALTOR®
members of The Canadian Real Estate Association
members of The Canadian Real Estate Association
















