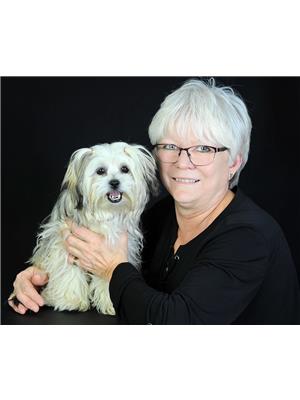13277 Froats Road, Chesterville
- Bedrooms: 5
- Bathrooms: 2
- Type: Residential
- Added: 57 days ago
- Updated: 39 days ago
- Last Checked: 4 hours ago
Discover the tranquility of country living with this inviting five bedroom raised bungalow. Set on a sprawling 1.6 acre lot with meticulously landscaped grounds, this exceptional home exudes pride of ownership. Formal living and dining rooms ideal for entertaining. 3+2 bedrooms each offering ample space and natural light. Double attached garage and outside 12x24 shed, plenty of room for the outdoorsman to store their boats and side by side. Ideal for those seeking a peaceful retreat away from the hustle and bustle. Book your showing today !! (id:1945)
powered by

Property Details
- Cooling: Central air conditioning
- Heating: Forced air, Propane
- Stories: 1
- Year Built: 1992
- Structure Type: House
- Exterior Features: Brick
- Foundation Details: Block
- Architectural Style: Bungalow
Interior Features
- Basement: Finished, Full
- Flooring: Hardwood, Ceramic
- Appliances: Dishwasher
- Bedrooms Total: 5
Exterior & Lot Features
- Lot Features: Acreage
- Water Source: Drilled Well
- Parking Total: 6
- Parking Features: Attached Garage, RV, Oversize, Gravel
- Road Surface Type: Paved road
- Lot Size Dimensions: 479.83 ft X 286.69 ft (Irregular Lot)
Location & Community
- Common Interest: Freehold
Utilities & Systems
- Sewer: Septic System
Tax & Legal Information
- Tax Year: 2024
- Parcel Number: 661430130
- Tax Annual Amount: 3900
- Zoning Description: Residential
Room Dimensions
This listing content provided by REALTOR.ca has
been licensed by REALTOR®
members of The Canadian Real Estate Association
members of The Canadian Real Estate Association
















