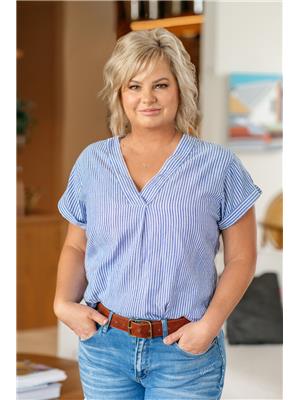83 Coatsworth Avenue, Chatham
- Bedrooms: 2
- Bathrooms: 2
- Type: Residential
Source: Public Records
Note: This property is not currently for sale or for rent on Ovlix.
We have found 6 Houses that closely match the specifications of the property located at 83 Coatsworth Avenue with distances ranging from 2 to 9 kilometers away. The prices for these similar properties vary between 299,900 and 549,000.
Recently Sold Properties
Nearby Places
Name
Type
Address
Distance
Chef's Table
Restaurant
397 McNaughton Ave W
0.7 km
Crabby Joe's Tap & Grill
Restaurant
395 Grand Ave W
0.8 km
Lucky In Restaurant & Tavern
Restaurant
317 Grand Ave W
0.9 km
Smitty's Family Restaurant
Restaurant
307 Grand Ave W
0.9 km
Aristo's Catering
Food
307 Grand Ave W
0.9 km
Andy's Place
Food
419 St Clair St
1.0 km
Original 2 Pizzas
Restaurant
425 St Clair St
1.0 km
Food Basics
Grocery or supermarket
448 St Clair
1.0 km
Ursuline College Chatham
School
85 Grand Ave W
1.1 km
Chatham-Kent
Locality
Chatham-Kent
1.4 km
Tim Hortons
Cafe
33 3rd St
1.6 km
Mama Maria's Italian Eatery
Restaurant
231 King W
1.6 km
Property Details
- Cooling: Central air conditioning
- Heating: Forced air, Natural gas, Furnace
- Stories: 1
- Year Built: 1959
- Structure Type: House
- Exterior Features: Brick
- Foundation Details: Block
- Architectural Style: Bungalow
Interior Features
- Flooring: Hardwood, Cushion/Lino/Vinyl
- Appliances: Washer, Refrigerator, Dishwasher, Stove, Dryer, Freezer
- Bedrooms Total: 2
- Fireplaces Total: 2
- Fireplace Features: Free Standing Metal, Gas, Gas, Insert
Exterior & Lot Features
- Lot Features: Double width or more driveway, Concrete Driveway
- Parking Features: Detached Garage, Garage
- Lot Size Dimensions: 60.22X175.63
Location & Community
- Directions: From McNaughton Ave W, turn south onto Craven and east onto Coatsworth Ave
- Common Interest: Freehold
Tax & Legal Information
- Tax Year: 2024
- Tax Annual Amount: 3516.91
- Zoning Description: RL1
Imagine living on a quiet street where everything's easy, all on one level. No more stairs, just comfy, simple living in a charming brick ranch that feels like home when you step in. This lovely home has 2 cozy bedrooms, 2 full bathrooms, and original hardwood floors that give it that warm, welcoming vibe. And the kitchen? Oh, it’s massive! More cupboard space than you’ll ever need. Plus, no more running up and down the stairs with the laundry – it’s all on the main floor, right where you need it. Relax in the sunroom attached to the garage with a cup of coffee or your favourite book by the fireplace, looking out at the beautifully landscaped garden. The backyard's got it all too – a gas BBQ hookup and a gazebo draped in wisteria. And when you need extra space, the partially finished basement is perfect for storage or even a hobby room. If you're ready for easy living and a place that feels like home, this charming brick ranch is waiting for you. (id:1945)
Demographic Information
Neighbourhood Education
| Bachelor's degree | 30 |
| Certificate of Qualification | 10 |
| College | 105 |
| University degree at bachelor level or above | 35 |
Neighbourhood Marital Status Stat
| Married | 190 |
| Widowed | 15 |
| Divorced | 15 |
| Separated | 10 |
| Never married | 50 |
| Living common law | 10 |
| Married or living common law | 205 |
| Not married and not living common law | 90 |
Neighbourhood Construction Date
| 1961 to 1980 | 130 |
| 1960 or before | 25 |











