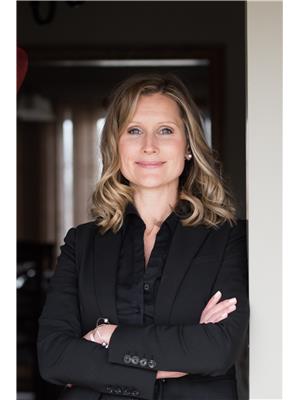8997 Indian Creek Line, Chatham
- Bedrooms: 3
- Bathrooms: 1
- Type: Residential
- Added: 33 days ago
- Updated: 1 days ago
- Last Checked: 2 hours ago
Nestled on just under half an acre of beautifully landscaped property, this charming brick rancher on the desirable Indian Creek Line in Chatham, offers a serene retreat backing onto a lush forest. The well loved home features 3 bedrooms, 1 bathroom, and a cozy deck overlooking the tranquil backyard. A separate entrance leads to a full basement, providing ample potential for additional bedrooms or a bathroom. The property includes a 12x8 shed and a riding lawn mower, making it perfect for those who love outdoor living. Right on the edge of town, feels like your in the country, yet just a short drive away from all amenities. This fabulous property is a true gem and won't last long!! Book your private showing today! Being sold ""as is"". Please contact the listing agent for more details on the estate and closing details. Include Schedules B. (id:1945)
powered by

Property Details
- Cooling: Central air conditioning
- Heating: Forced air, Natural gas, Furnace
- Year Built: 1952
- Structure Type: House
- Exterior Features: Brick
- Foundation Details: Block
- Architectural Style: Raised ranch
Interior Features
- Flooring: Laminate, Carpeted
- Bedrooms Total: 3
- Fireplaces Total: 1
- Fireplace Features: Insert, Electric
Exterior & Lot Features
- Lot Features: Concrete Driveway, Gravel Driveway
- Parking Features: Garage
- Lot Size Dimensions: 71X296.50
Location & Community
- Common Interest: Freehold
Utilities & Systems
- Sewer: Septic System
Tax & Legal Information
- Tax Year: 2024
- Tax Annual Amount: 3155.17
- Zoning Description: A1
Room Dimensions
This listing content provided by REALTOR.ca has
been licensed by REALTOR®
members of The Canadian Real Estate Association
members of The Canadian Real Estate Association

















