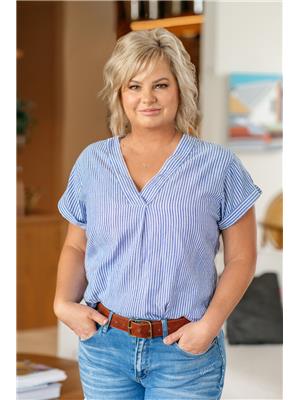944 Mcnaughton Avenue East, Chatham
- Bedrooms: 4
- Bathrooms: 2
- Type: Residential
- Added: 86 days ago
- Updated: 14 days ago
- Last Checked: 15 hours ago
stled on 83x180 ft lot on the outskirts of town, this ranch style home blends country living with modern comfort. Offering 3+1 bedrooms and 2baths, the spacious layout includes an eat-in kitchen and versatile formal dining room/second family room, complete with two cozy fireplaces. Recent updates include a furnace, A/C, and tankless hot water system installed in 2020, ensuring move-in ready home. The beautifully landscaped yard features mature trees, fenced in backyard, a storage shed, and a cement driveway leading to an extra large carport (31ftx23ft) with a garage (24ftx15), offering ample parking and storage. Enjoy the peace of country life while being just a short drive to town amenities.This property is the perfect blend of space, comfort and location.Don't miss your chance to make it your own.Call you Realtor today to book a private showing. (id:1945)
powered by

Property DetailsKey information about 944 Mcnaughton Avenue East
- Cooling: Central air conditioning
- Heating: Forced air, Natural gas, Furnace
- Stories: 1
- Structure Type: House
- Exterior Features: Brick
- Foundation Details: Block
- Architectural Style: Ranch
Interior FeaturesDiscover the interior design and amenities
- Flooring: Hardwood, Carpeted, Cushion/Lino/Vinyl
- Bedrooms Total: 4
- Fireplaces Total: 2
- Fireplace Features: Free Standing Metal, Free Standing Metal, Gas, Gas
Exterior & Lot FeaturesLearn about the exterior and lot specifics of 944 Mcnaughton Avenue East
- Lot Features: Double width or more driveway
- Parking Features: Garage
- Lot Size Dimensions: 83XIRREG
Location & CommunityUnderstand the neighborhood and community
- Directions: Take McNaughton Ave east and the property is the last house on the right hand side before you get to Prince Albert.
- Common Interest: Freehold
- Street Dir Suffix: East
Utilities & SystemsReview utilities and system installations
- Sewer: Septic System
Tax & Legal InformationGet tax and legal details applicable to 944 Mcnaughton Avenue East
- Tax Year: 2024
- Tax Annual Amount: 2881
- Zoning Description: R1
Room Dimensions

This listing content provided by REALTOR.ca
has
been licensed by REALTOR®
members of The Canadian Real Estate Association
members of The Canadian Real Estate Association
Nearby Listings Stat
Active listings
14
Min Price
$399,900
Max Price
$878,000
Avg Price
$561,948
Days on Market
54 days
Sold listings
2
Min Sold Price
$464,900
Max Sold Price
$499,900
Avg Sold Price
$482,400
Days until Sold
39 days
Nearby Places
Additional Information about 944 Mcnaughton Avenue East



















































