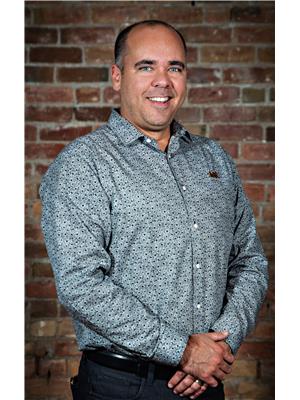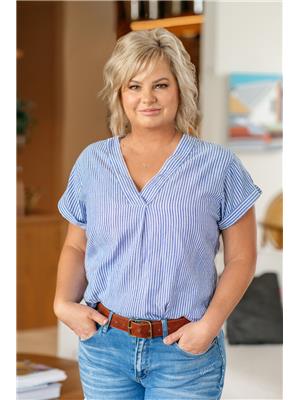359 Mcnaughton Avenue West, Chatham
- Bedrooms: 3
- Bathrooms: 2
- Type: Residential
Source: Public Records
Note: This property is not currently for sale or for rent on Ovlix.
We have found 6 Houses that closely match the specifications of the property located at 359 Mcnaughton Avenue West with distances ranging from 2 to 9 kilometers away. The prices for these similar properties vary between 429,000 and 559,000.
Recently Sold Properties
Nearby Places
Name
Type
Address
Distance
Chef's Table
Restaurant
397 McNaughton Ave W
0.2 km
Crabby Joe's Tap & Grill
Restaurant
395 Grand Ave W
0.9 km
Lucky In Restaurant & Tavern
Restaurant
317 Grand Ave W
1.0 km
Aristo's Catering
Food
307 Grand Ave W
1.1 km
Smitty's Family Restaurant
Restaurant
307 Grand Ave W
1.1 km
Andy's Place
Food
419 St Clair St
1.4 km
Original 2 Pizzas
Restaurant
425 St Clair St
1.4 km
Food Basics
Grocery or supermarket
448 St Clair
1.4 km
Ursuline College Chatham
School
85 Grand Ave W
1.5 km
Tim Hortons
Cafe
20 Keil Dr S
1.5 km
Tru's Grillhouse Restaurant
Restaurant
220 Riverview Dr
1.6 km
Casa Bella Catering
Food
425 Riverview Dr
1.7 km
Property Details
- Cooling: Central air conditioning
- Heating: Forced air, Natural gas
- Year Built: 1970
- Exterior Features: Brick, Aluminum/Vinyl
- Foundation Details: Block
- Architectural Style: 4 Level
Interior Features
- Flooring: Carpeted, Ceramic/Porcelain
- Appliances: Washer, Refrigerator, Dishwasher, Stove, Dryer, Microwave
- Bedrooms Total: 3
- Fireplaces Total: 1
- Fireplace Features: Wood, Insert
Exterior & Lot Features
- Lot Features: Side Driveway
- Lot Size Dimensions: 61X140 ft
Location & Community
- Common Interest: Freehold
- Street Dir Suffix: West
Tax & Legal Information
- Tax Year: 2024
- Tax Annual Amount: 3709.92
- Zoning Description: RES
Custom built immaculate 4 level home boasting living room, bright kitchen, formal dining room, family room with wood burning fireplace, 3 pc bath leading out to beautiful heated sunroom with windows all around. Overlooking professionally landscaped fenced yard. 3 Bedrooms up with 4 pc bath, plenty of storage, workshop, craft room and laundry on lower level. A/C & Furnace 10 yrs old, roof approx. 9 yr, upgraded windows, ceramic tile in kitchen, 14 X 18 Sunroom. Waste water and storm water cleanout have been installed. Gas bar-b-que connection. This i just the 2nd owner nd kept in mint shape. (id:1945)
Demographic Information
Neighbourhood Education
| Bachelor's degree | 30 |
| Certificate of Qualification | 10 |
| College | 105 |
| University degree at bachelor level or above | 35 |
Neighbourhood Marital Status Stat
| Married | 190 |
| Widowed | 15 |
| Divorced | 15 |
| Separated | 10 |
| Never married | 50 |
| Living common law | 10 |
| Married or living common law | 205 |
| Not married and not living common law | 90 |
Neighbourhood Construction Date
| 1961 to 1980 | 130 |
| 1960 or before | 25 |











