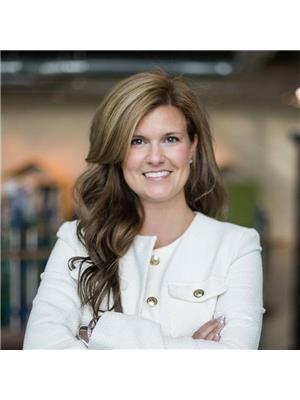51 Bay Bulls Road, St Johns
- Bedrooms: 3
- Bathrooms: 3
- Living area: 1981 square feet
- Type: Residential
- Added: 84 days ago
- Updated: 9 days ago
- Last Checked: 18 hours ago
Uniquely designed home situated on a stunning 200-foot deep lot offering a parklike setting filled with a large variety of mature trees and grounds. This exceptional property is set back 72 feet from the road providing ample paved parking, including a paved side yard perfect for RVs/trailers, plus a 16’ x 20’ in-house garage. Inside you’ll find an abundance of large windows that illuminates the home with natural light and provides a great view of the stunning grounds from anywhere inside the home. The home has 9 foot ceilings on the main, beautiful cabinetry to be installed mid October, hardwood stairs and a dual-head mini-split for efficiency and comfort. 8 Year LUX Home Warranty. Don’t let this rare opportunity slip away. (id:1945)
powered by

Property DetailsKey information about 51 Bay Bulls Road
- Heating: Baseboard heaters
- Stories: 2
- Year Built: 2024
- Structure Type: House
- Exterior Features: Vinyl siding
- Foundation Details: Concrete
- Architectural Style: 2 Level
Interior FeaturesDiscover the interior design and amenities
- Flooring: Laminate
- Living Area: 1981
- Bedrooms Total: 3
- Bathrooms Partial: 1
Exterior & Lot FeaturesLearn about the exterior and lot specifics of 51 Bay Bulls Road
- Water Source: Municipal water
- Parking Features: Attached Garage
- Lot Size Dimensions: 60x200x73x179
Location & CommunityUnderstand the neighborhood and community
- Common Interest: Freehold
Utilities & SystemsReview utilities and system installations
- Sewer: Municipal sewage system
Tax & Legal InformationGet tax and legal details applicable to 51 Bay Bulls Road
- Tax Year: 2024
- Zoning Description: R1
Room Dimensions
| Type | Level | Dimensions |
| Ensuite | Second level | 3 pcs |
| Bath (# pieces 1-6) | Second level | 4 pcs |
| Primary Bedroom | Second level | 14 x 14 |
| Laundry room | Second level | 4 x 6 |
| Bedroom | Second level | 15 x 21 |
| Bedroom | Second level | 11 x 11 |
| Bath (# pieces 1-6) | Main level | 2pcs |
| Dining room | Main level | 12 x 14 |
| Living room | Main level | 12 x 24 |
| Kitchen | Main level | 12 x 20 |
| Mud room | Main level | 6 x 16 |
| Porch | Main level | 4'6 x 7'6 |

This listing content provided by REALTOR.ca
has
been licensed by REALTOR®
members of The Canadian Real Estate Association
members of The Canadian Real Estate Association
Nearby Listings Stat
Active listings
8
Min Price
$219,000
Max Price
$525,900
Avg Price
$394,350
Days on Market
49 days
Sold listings
8
Min Sold Price
$309,000
Max Sold Price
$450,000
Avg Sold Price
$375,213
Days until Sold
71 days












