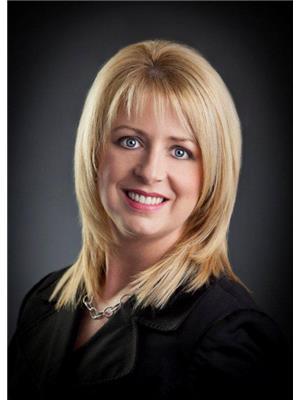53 Carrick Drive, St Johns
- Bedrooms: 4
- Bathrooms: 3
- Living area: 3230 square feet
- Type: Residential
- Added: 44 days ago
- Updated: 9 hours ago
- Last Checked: 2 hours ago
Nestled in the sought-after East End on Carrick Drive, this fantastic family home offers the perfect blend of convenience and comfort. Within a few minutes' walk, you'll find the Paul Reynolds Recreation Centre, top-rated schools, shopping, and churches, making it an ideal location for families. This spacious home features four large bedrooms on the second floor, including a master suite complete with an ensuite bathroom. The main floor boasts a generous living room, a formal dining room, and a bright eat-in kitchen, along with a cozy family room and a versatile den/office space. The fully developed basement offers even more potential, with a workshop, a studio, and an extra room ready for your personal touch. Step outside from the family room onto a two-tiered patio that leads to a private, landscaped backyard featuring mature, fruit-bearing apple and pear trees—a serene oasis for relaxation and outdoor entertaining. This property has two separate paved driveways, one with convenient rear yard access. The home has been freshly painted and updated with new carpet, ensuring a move-in-ready experience. This is a rare opportunity to own a fantastic family home in a prime location. Don’t miss out on making this your new home! This home has been pre inspected and ready for new owners! (id:1945)
powered by

Property DetailsKey information about 53 Carrick Drive
Interior FeaturesDiscover the interior design and amenities
Exterior & Lot FeaturesLearn about the exterior and lot specifics of 53 Carrick Drive
Location & CommunityUnderstand the neighborhood and community
Utilities & SystemsReview utilities and system installations
Tax & Legal InformationGet tax and legal details applicable to 53 Carrick Drive
Room Dimensions

This listing content provided by REALTOR.ca
has
been licensed by REALTOR®
members of The Canadian Real Estate Association
members of The Canadian Real Estate Association
Nearby Listings Stat
Active listings
16
Min Price
$399,000
Max Price
$889,900
Avg Price
$563,806
Days on Market
68 days
Sold listings
6
Min Sold Price
$379,000
Max Sold Price
$550,000
Avg Sold Price
$444,567
Days until Sold
47 days
Nearby Places
Additional Information about 53 Carrick Drive













