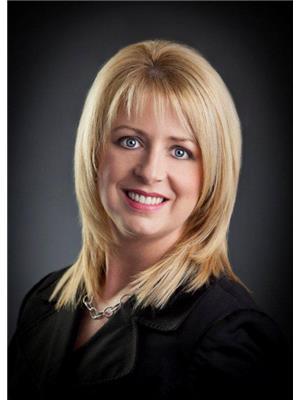38 Paddy Kay Drive, Paradise
- Bedrooms: 3
- Bathrooms: 3
- Living area: 1542 square feet
- Type: Residential
- Added: 5 hours ago
- Updated: 4 hours ago
- Last Checked: 4 minutes ago
This beautifully crafted home combines modern style and functionality. Featuring an open-concept layout with 9-foot ceilings, crown moldings, and heated slab-on-grade floors throughout, this home offers ultimate comfort. Mini splits in the main area and primary bedroom ensure year-round climate control. With 3 spacious bedrooms (all with room for king-size beds) and 3 full bathrooms, convenience is key. The upstairs loft includes the third bedroom and bathroom, a family room, and ample storage. Additional features include a heated attached garage, detached shed, and fully fenced backyard. This residence is the perfect blend of sophistication and practicality. (id:1945)
powered by

Show
More Details and Features
Property DetailsKey information about 38 Paddy Kay Drive
- Heating: Heat Pump, Baseboard heaters, Electric
- Stories: 1
- Year Built: 2016
- Structure Type: House
- Exterior Features: Vinyl siding
- Foundation Details: Concrete Slab
Interior FeaturesDiscover the interior design and amenities
- Flooring: Hardwood, Ceramic Tile
- Living Area: 1542
- Bedrooms Total: 3
Exterior & Lot FeaturesLearn about the exterior and lot specifics of 38 Paddy Kay Drive
- Water Source: Municipal water
- Parking Features: Attached Garage
- Lot Size Dimensions: 50x100
Location & CommunityUnderstand the neighborhood and community
- Common Interest: Freehold
Utilities & SystemsReview utilities and system installations
- Sewer: Municipal sewage system
Tax & Legal InformationGet tax and legal details applicable to 38 Paddy Kay Drive
- Tax Annual Amount: 2866
- Zoning Description: Res.
Room Dimensions

This listing content provided by REALTOR.ca
has
been licensed by REALTOR®
members of The Canadian Real Estate Association
members of The Canadian Real Estate Association
Nearby Listings Stat
Active listings
30
Min Price
$279,900
Max Price
$899,000
Avg Price
$491,973
Days on Market
65 days
Sold listings
11
Min Sold Price
$279,900
Max Sold Price
$550,000
Avg Sold Price
$417,473
Days until Sold
49 days
Additional Information about 38 Paddy Kay Drive



































