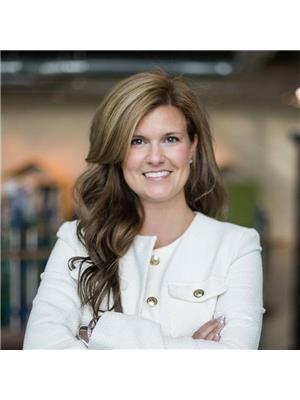29 Kilburn Avenue, Paradise
- Bedrooms: 3
- Bathrooms: 3
- Living area: 2136 square feet
- Type: Residential
- Added: 34 days ago
- Updated: 10 days ago
- Last Checked: 20 hours ago
Welcome Home to 29 Kilburn Avenue! Being built by Cardinal Construction Limited this inviting two-storey home perfectly balances style and comfort. The open-concept main floor offers a seamless flow from the cozy living room to the modern kitchen, perfect for entertaining and family gatherings. The top floor features 3 bedrooms including the primary which has a walk-in closet and ensuite. The undeveloped basement is insulated and roughed in for an additional bathroom. Situated on a larger lot, this property comes with a covered front veranda perfect for morning coffee or an evening breeze, double paved driveway, a 10x12 pressure treated patio, rear yard access and is FULL PLYWOOD built! The home is backed by a 10 year Atlantic New Home Warranty program and one year warranty with the builder. HST rebate to be assigned to the builder on closing. Property taxes are estimated. (id:1945)
powered by

Property DetailsKey information about 29 Kilburn Avenue
- Cooling: Air exchanger
- Heating: Electric
- Stories: 1
- Year Built: 2025
- Structure Type: House
- Exterior Features: Vinyl siding
- Foundation Details: Concrete
Interior FeaturesDiscover the interior design and amenities
- Flooring: Laminate, Ceramic Tile
- Living Area: 2136
- Bedrooms Total: 3
- Bathrooms Partial: 1
Exterior & Lot FeaturesLearn about the exterior and lot specifics of 29 Kilburn Avenue
- Water Source: Municipal water
- Lot Size Dimensions: 52x110x42x37x99
Location & CommunityUnderstand the neighborhood and community
- Common Interest: Freehold
Utilities & SystemsReview utilities and system installations
- Sewer: Municipal sewage system
Tax & Legal InformationGet tax and legal details applicable to 29 Kilburn Avenue
- Tax Year: 2024
- Zoning Description: RES
Room Dimensions
| Type | Level | Dimensions |
| Ensuite | Second level | 3pc |
| Bath (# pieces 1-6) | Second level | 3pc |
| Primary Bedroom | Second level | 15x12 |
| Bedroom | Second level | 10x13 |
| Bedroom | Second level | 10x12 |
| Bath (# pieces 1-6) | Main level | 2pc |
| Kitchen | Main level | 8x12 |
| Dining room | Main level | 15.6x14 |
| Living room | Main level | 15.6x14 |

This listing content provided by REALTOR.ca
has
been licensed by REALTOR®
members of The Canadian Real Estate Association
members of The Canadian Real Estate Association
Nearby Listings Stat
Active listings
30
Min Price
$279,900
Max Price
$749,900
Avg Price
$487,297
Days on Market
73 days
Sold listings
5
Min Sold Price
$359,900
Max Sold Price
$489,900
Avg Sold Price
$416,979
Days until Sold
81 days














