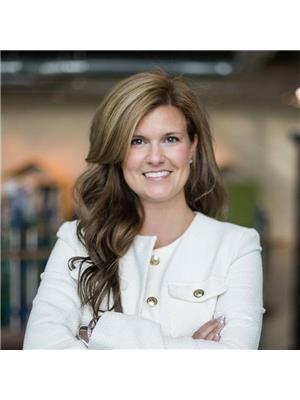27 Kilburn Avenue, Paradise
- Bedrooms: 3
- Bathrooms: 3
- Living area: 2271 square feet
- Type: Residential
- Added: 15 days ago
- Updated: 10 days ago
- Last Checked: 16 hours ago
Welcome to this stunning 2-storey home, perfectly situated on a spacious corner lot in Paradise. Offering both style and functionality, this property is designed for comfortable family living. The main floor boasts a beautifully appointed kitchen with walk in pantry, a large island for meal prep and entertaining, and convenient main-floor laundry. Upstairs you'll find three generously sized bedrooms, including the primary which features an ensuite and walk-in closet. The basement is undeveloped, fully insulated and roughed-in for an additional bathroom it also has a covered stairwell to improve the functionality of the home. This property comes with a 10x12 pressure treated patio, offers rear yard access and double paved driveway. This home is also FULL PLYWOOD built and backed by a 10 year Atlantic Home Warranty Program and one year warranty with the builder. HST rebate to be assigned to the builder on closing. Property taxes are estimates. (id:1945)
powered by

Property DetailsKey information about 27 Kilburn Avenue
- Cooling: Air exchanger
- Heating: Electric
- Stories: 1
- Year Built: 2025
- Structure Type: House
- Exterior Features: Vinyl siding
- Foundation Details: Concrete
Interior FeaturesDiscover the interior design and amenities
- Flooring: Laminate, Ceramic Tile
- Living Area: 2271
- Bedrooms Total: 3
- Bathrooms Partial: 1
Exterior & Lot FeaturesLearn about the exterior and lot specifics of 27 Kilburn Avenue
- Water Source: Municipal water
- Lot Size Dimensions: 63x110x74x87
Location & CommunityUnderstand the neighborhood and community
- Common Interest: Freehold
Utilities & SystemsReview utilities and system installations
- Sewer: Municipal sewage system
Tax & Legal InformationGet tax and legal details applicable to 27 Kilburn Avenue
- Tax Year: 2024
- Zoning Description: RES
Room Dimensions
| Type | Level | Dimensions |
| Ensuite | Second level | 3pc |
| Bath (# pieces 1-6) | Second level | 3pc |
| Bedroom | Second level | 11x11 |
| Bedroom | Second level | 12.6x10 |
| Primary Bedroom | Second level | 15x12.6 |
| Bath (# pieces 1-6) | Main level | 2pc |
| Foyer | Main level | 9x5.6 |
| Mud room | Main level | 9x6.6 |
| Not known | Main level | 4.6x9.6 |
| Kitchen | Main level | 9x15 |
| Living room/Dining room | Main level | 22x15 |

This listing content provided by REALTOR.ca
has
been licensed by REALTOR®
members of The Canadian Real Estate Association
members of The Canadian Real Estate Association
Nearby Listings Stat
Active listings
30
Min Price
$279,900
Max Price
$749,900
Avg Price
$487,297
Days on Market
73 days
Sold listings
5
Min Sold Price
$359,900
Max Sold Price
$489,900
Avg Sold Price
$416,979
Days until Sold
81 days











