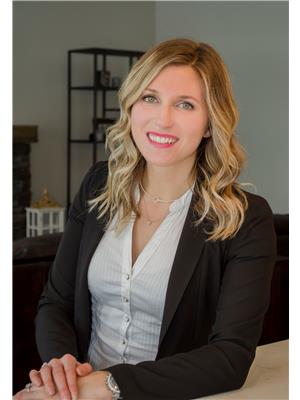4740 20 Street Unit 39, Vernon
- Bedrooms: 2
- Bathrooms: 2
- Living area: 998 square feet
- Type: Townhouse
- Added: 120 days ago
- Updated: 2 days ago
- Last Checked: 5 hours ago
Great location, excellent layout and ready for you to move right in to this ground floor 2 bedroom, 2 bathroom end unit in popular Skyway Village! A big reason people love this complex is its location, you'll be close to shopping, schools, highway access, walking trails and only 20 minutes to Silver Star Mountain Resort. This layout offers a bright entrance with kitchen nook, a spacious primary bedroom with 3 pce ensuite and walk-in closet, an alcove kitchen with good storage, another full bathroom that incudes the upright laundry, a bay window in the dining room, large living room with gas fireplace, easy access to your back patio, a good sized 2nd bedroom and even an extra in-unit storage closet. Parking is great, with your own designated covered spot which also includes a storage shed. Come view this unit today and make it your own!! (id:1945)
powered by

Property DetailsKey information about 4740 20 Street Unit 39
- Roof: Asphalt shingle, Unknown
- Cooling: Wall unit
- Heating: Baseboard heaters, Electric, See remarks
- Stories: 1
- Year Built: 1994
- Structure Type: Row / Townhouse
- Exterior Features: Vinyl siding
Interior FeaturesDiscover the interior design and amenities
- Flooring: Tile, Laminate, Carpeted, Linoleum
- Living Area: 998
- Bedrooms Total: 2
- Fireplaces Total: 1
- Fireplace Features: Gas, Unknown
Exterior & Lot FeaturesLearn about the exterior and lot specifics of 4740 20 Street Unit 39
- Lot Features: Two Balconies
- Water Source: Municipal water
- Parking Features: Covered, Stall
- Building Features: Clubhouse
Location & CommunityUnderstand the neighborhood and community
- Common Interest: Condo/Strata
Property Management & AssociationFind out management and association details
- Association Fee: 230
Utilities & SystemsReview utilities and system installations
- Sewer: Municipal sewage system
Tax & Legal InformationGet tax and legal details applicable to 4740 20 Street Unit 39
- Zoning: Residential
- Parcel Number: 019-140-134
- Tax Annual Amount: 1699
Room Dimensions

This listing content provided by REALTOR.ca
has
been licensed by REALTOR®
members of The Canadian Real Estate Association
members of The Canadian Real Estate Association
Nearby Listings Stat
Active listings
61
Min Price
$199,900
Max Price
$939,900
Avg Price
$498,646
Days on Market
90 days
Sold listings
21
Min Sold Price
$369,900
Max Sold Price
$1,389,000
Avg Sold Price
$598,700
Days until Sold
89 days
Nearby Places
Additional Information about 4740 20 Street Unit 39



































