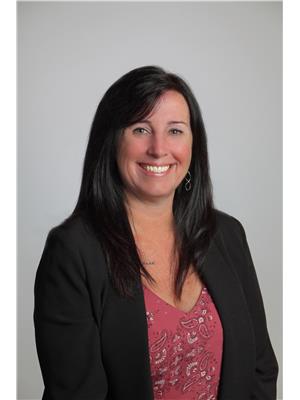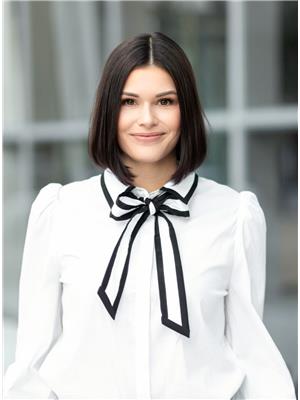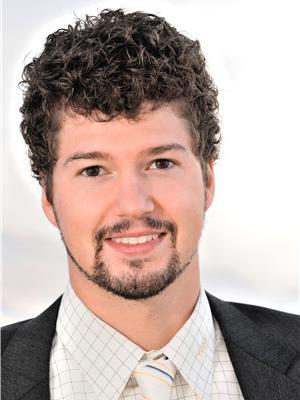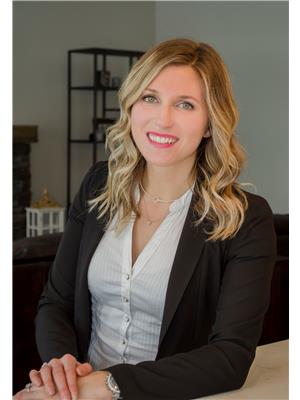505 Browne Road Unit 215, Vernon
- Bedrooms: 2
- Bathrooms: 2
- Living area: 850 square feet
- Type: Townhouse
- Added: 20 days ago
- Updated: 6 days ago
- Last Checked: 1 days ago
Fantastic location! Looking to downsize, purchase your first home, or perhaps purchase as an investment opportunity? Come take a look at this top floor unit, it is a well kept spacious two-bed, two bath townhouse at Golf Ridge Place by Vernon Golf and Country Club. This complex is on a quiet street and is conveniently located close to town, shopping, movie theatre & boasts walking distance to the golf course, Kal beach, and quick access to walking & biking on the Rail Trail! Large, bright living room with views to the hills around. Ample main bedroom with en-suite bath and stand-up shower, while the main bathroom has a tub / shower unit. Nice sized second bedroom, works great for kids, guests or roommate. Full-size in-suite laundry room. Quaint galley kitchen with dishwasher and plenty of cabinets. This is a pet friendly complex allowing 2 cats or 2 dogs or 1 cat & 1 dog less than 14” at shoulder for height. There is no age or rental restrictions. This is a family friendly forever home or a great investment property, it is a must see! Don’t miss out, book your private viewing today! (id:1945)
powered by

Show
More Details and Features
Property DetailsKey information about 505 Browne Road Unit 215
- Roof: Asphalt shingle, Unknown
- Cooling: Wall unit
- Heating: Baseboard heaters, Electric
- Stories: 1
- Year Built: 1993
- Structure Type: Row / Townhouse
- Exterior Features: Vinyl siding
- Type: Townhouse
- Bedrooms: 2
- Bathrooms: 2
- Floor: Top floor
- Size: Spacious
Interior FeaturesDiscover the interior design and amenities
- Flooring: Carpeted, Linoleum
- Appliances: Refrigerator, Range - Electric, Dishwasher, Dryer, Washer/Dryer Stack-Up
- Living Area: 850
- Bedrooms Total: 2
- Living Room: Size: Large, Features: Bright with views to the hills
- Main Bedroom: Size: Ample, Features: En-suite bath, stand-up shower
- Main Bathroom: Features: Tub/shower unit
- Second Bedroom: Size: Nice sized, Usage: For kids, guests, or roommate
- Laundry: Full-size in-suite laundry room
- Kitchen: Type: Galley kitchen, Features: Dishwasher, plenty of cabinets
Exterior & Lot FeaturesLearn about the exterior and lot specifics of 505 Browne Road Unit 215
- View: City view
- Lot Features: One Balcony
- Water Source: Municipal water
- Parking Total: 1
- Parking Features: Stall
- Complex: Golf Ridge Place
- Street: Quiet street
- Pet Policy: Pet friendly (2 cats or 2 dogs or 1 cat & 1 dog less than 14” at shoulder)
Location & CommunityUnderstand the neighborhood and community
- Common Interest: Condo/Strata
- Community Features: Family Oriented, Rentals Allowed
- Nearby Amenities: Town, Shopping, Movie theatre
- Proximity To Recreation: Walking distance to golf course, Kal beach, Quick access to walking & biking on the Rail Trail
Business & Leasing InformationCheck business and leasing options available at 505 Browne Road Unit 215
- Potential Uses: Downsizing, First home, Investment opportunity
Property Management & AssociationFind out management and association details
- Association Fee: 311.12
- Association Fee Includes: Property Management, Waste Removal, Ground Maintenance, Water, Insurance, Other, See Remarks, Reserve Fund Contributions, Sewer
- Age Restrictions: No age restrictions
- Rental Restrictions: No rental restrictions
Utilities & SystemsReview utilities and system installations
- Sewer: Municipal sewage system
Tax & Legal InformationGet tax and legal details applicable to 505 Browne Road Unit 215
- Zoning: Unknown
- Parcel Number: 018-443-818
- Tax Annual Amount: 1677.19
Additional FeaturesExplore extra features and benefits
- Family Friendly: Yes
- Investment Property: Great option
Room Dimensions

This listing content provided by REALTOR.ca
has
been licensed by REALTOR®
members of The Canadian Real Estate Association
members of The Canadian Real Estate Association
Nearby Listings Stat
Active listings
53
Min Price
$199,900
Max Price
$889,500
Avg Price
$482,121
Days on Market
88 days
Sold listings
12
Min Sold Price
$379,900
Max Sold Price
$725,000
Avg Sold Price
$547,275
Days until Sold
77 days
Additional Information about 505 Browne Road Unit 215





















































