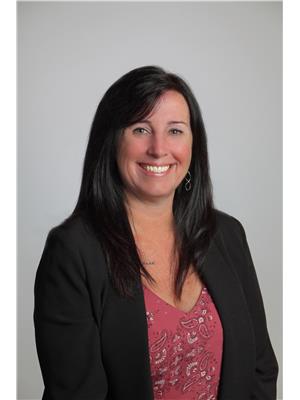5300 25th Avenue Unit 10, Vernon
- Bedrooms: 2
- Bathrooms: 2
- Living area: 1218 square feet
- Type: Townhouse
- Added: 111 days ago
- Updated: 111 days ago
- Last Checked: 4 hours ago
Family friendly, 2 Bed 2 Bath townhouse in the Landing Meadows complex. The main floor features an open layout with a connected kitchen, dining, and living room. There is a sliding door that leads form the living room to the patio and common green space. Upstairs features 2 bedrooms and a full bathroom. Landing Meadows complex is close to all amenities, Landing Plaza with grocery store is across the street. The complex features an outdoor pool, green space, and is rental friendly! In suite laundry plus and there is a crawl space providing extra storage. (id:1945)
powered by

Property DetailsKey information about 5300 25th Avenue Unit 10
- Roof: Asphalt shingle, Unknown
- Cooling: Wall unit
- Heating: Baseboard heaters
- Stories: 1
- Year Built: 1982
- Structure Type: Row / Townhouse
- Exterior Features: Wood siding
Interior FeaturesDiscover the interior design and amenities
- Flooring: Linoleum, Vinyl
- Appliances: Washer, Refrigerator, Range - Electric, Dryer
- Living Area: 1218
- Bedrooms Total: 2
- Fireplaces Total: 1
- Bathrooms Partial: 1
- Fireplace Features: Gas, Unknown
Exterior & Lot FeaturesLearn about the exterior and lot specifics of 5300 25th Avenue Unit 10
- Lot Features: Irregular lot size
- Water Source: Municipal water
- Parking Total: 2
- Pool Features: Inground pool, Outdoor pool
- Parking Features: Stall
Location & CommunityUnderstand the neighborhood and community
- Common Interest: Freehold
- Community Features: Pets Allowed With Restrictions
Property Management & AssociationFind out management and association details
- Association Fee: 363.87
Utilities & SystemsReview utilities and system installations
- Sewer: Municipal sewage system
Tax & Legal InformationGet tax and legal details applicable to 5300 25th Avenue Unit 10
- Zoning: Unknown
- Parcel Number: 002-197-758
- Tax Annual Amount: 1561.62
Room Dimensions

This listing content provided by REALTOR.ca
has
been licensed by REALTOR®
members of The Canadian Real Estate Association
members of The Canadian Real Estate Association
Nearby Listings Stat
Active listings
53
Min Price
$199,900
Max Price
$998,000
Avg Price
$455,798
Days on Market
100 days
Sold listings
17
Min Sold Price
$364,000
Max Sold Price
$1,350,000
Avg Sold Price
$558,506
Days until Sold
74 days
Nearby Places
Additional Information about 5300 25th Avenue Unit 10






















