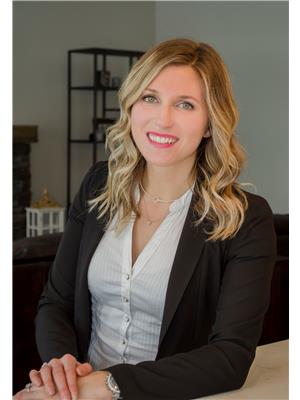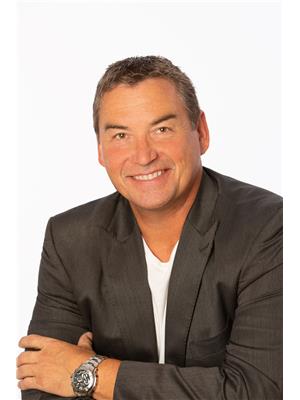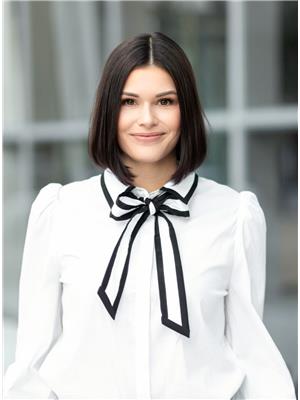3020 Allenby Way Unit 211, Vernon
- Bedrooms: 2
- Bathrooms: 2
- Living area: 1227 square feet
- Type: Townhouse
- Added: 73 days ago
- Updated: 73 days ago
- Last Checked: 4 hours ago
Welcome to this charming top-floor townhouse, offering 2 spacious bedrooms and 2 beautifully updated bathrooms. The home features a newer washer and dryer for added convenience. You'll have 2 parking stalls, one covered, and a handy storage locker for extra space. Located just minutes from downtown Vernon, this property is close to everything you need while still enjoying a peaceful atmosphere. Relax in the beautifully maintained shared yard space, perfect for outdoor enjoyment. Don’t miss your chance to own this lovely home in a prime location! (id:1945)
powered by

Property DetailsKey information about 3020 Allenby Way Unit 211
- Roof: Asphalt shingle, Unknown
- Cooling: Wall unit
- Heating: See remarks
- Stories: 1
- Year Built: 1982
- Structure Type: Row / Townhouse
- Exterior Features: Wood siding
Interior FeaturesDiscover the interior design and amenities
- Flooring: Laminate
- Appliances: Washer, Refrigerator, Range - Electric, Dishwasher, Dryer
- Living Area: 1227
- Bedrooms Total: 2
- Fireplaces Total: 1
- Fireplace Features: Electric, Unknown
Exterior & Lot FeaturesLearn about the exterior and lot specifics of 3020 Allenby Way Unit 211
- Lot Features: One Balcony
- Water Source: Municipal water
- Parking Total: 2
- Parking Features: Covered, Stall
Location & CommunityUnderstand the neighborhood and community
- Common Interest: Condo/Strata
Property Management & AssociationFind out management and association details
- Association Fee: 391.22
Utilities & SystemsReview utilities and system installations
- Sewer: Municipal sewage system
Tax & Legal InformationGet tax and legal details applicable to 3020 Allenby Way Unit 211
- Zoning: Unknown
- Parcel Number: 002-252-082
- Tax Annual Amount: 1675.76
Room Dimensions

This listing content provided by REALTOR.ca
has
been licensed by REALTOR®
members of The Canadian Real Estate Association
members of The Canadian Real Estate Association
Nearby Listings Stat
Active listings
50
Min Price
$199,900
Max Price
$855,000
Avg Price
$446,688
Days on Market
102 days
Sold listings
17
Min Sold Price
$364,000
Max Sold Price
$1,350,000
Avg Sold Price
$558,506
Days until Sold
74 days
Nearby Places
Additional Information about 3020 Allenby Way Unit 211


































