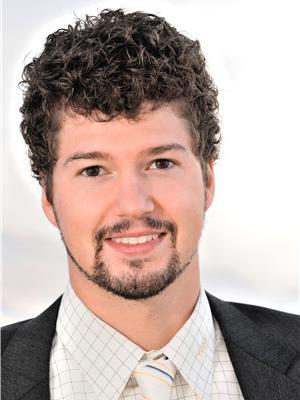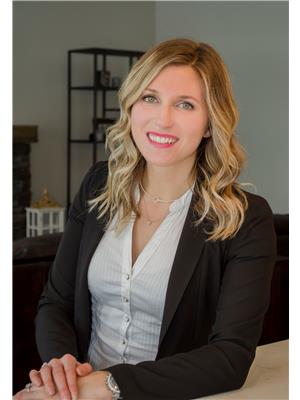1400 14 Avenue Unit 73, Vernon
- Bedrooms: 2
- Bathrooms: 2
- Living area: 1534 square feet
- Type: Townhouse
- Added: 79 days ago
- Updated: 17 days ago
- Last Checked: 10 hours ago
Nestled within the sought-after Ironwood 55+ complex, this corner townhouse is a fantastic opportunity for those seeking an easy-to-maintain home. This home offers a spacious semi-open concept, an updated kitchen and rooms that feel open and airy thanks to all the windows that overlook the garden space. Some features include an easily accessible walk-in shower in the primary ensuite, a gas fireplace in the inviting living area and an informal family room off the spacious kitchen. The addition of a double garage provides ample storage for vehicles and toys for enjoying the Okanagan lifestyle. Residents of this complex can enjoy the community pool, perfect for leisurely swims or cooling off on warm days. This corner-unit townhouse ensures privacy and a larger-than-average green space that sets this unit apart. (id:1945)
powered by

Property DetailsKey information about 1400 14 Avenue Unit 73
- Roof: Asphalt shingle, Unknown
- Cooling: Central air conditioning
- Heating: Forced air
- Stories: 1
- Year Built: 1991
- Structure Type: Row / Townhouse
- Exterior Features: Stucco
Interior FeaturesDiscover the interior design and amenities
- Basement: Crawl space
- Flooring: Tile, Vinyl
- Appliances: Refrigerator, Range - Electric, Dishwasher, Dryer, Microwave, Washer & Dryer
- Living Area: 1534
- Bedrooms Total: 2
- Fireplaces Total: 1
- Fireplace Features: Insert
Exterior & Lot FeaturesLearn about the exterior and lot specifics of 1400 14 Avenue Unit 73
- Water Source: Municipal water
- Parking Total: 2
- Pool Features: Inground pool
- Parking Features: Attached Garage
Location & CommunityUnderstand the neighborhood and community
- Common Interest: Condo/Strata
- Community Features: Seniors Oriented
Property Management & AssociationFind out management and association details
- Association Fee: 556.94
- Association Fee Includes: Waste Removal, Ground Maintenance, Water, Insurance, Other, See Remarks, Reserve Fund Contributions, Sewer
Utilities & SystemsReview utilities and system installations
- Sewer: Municipal sewage system
Tax & Legal InformationGet tax and legal details applicable to 1400 14 Avenue Unit 73
- Zoning: Multi-Family
- Parcel Number: 016-514-670
- Tax Annual Amount: 2429.35
Room Dimensions

This listing content provided by REALTOR.ca
has
been licensed by REALTOR®
members of The Canadian Real Estate Association
members of The Canadian Real Estate Association
Nearby Listings Stat
Active listings
50
Min Price
$199,900
Max Price
$889,500
Avg Price
$487,638
Days on Market
84 days
Sold listings
13
Min Sold Price
$379,900
Max Sold Price
$749,900
Avg Sold Price
$585,862
Days until Sold
77 days
Nearby Places
Additional Information about 1400 14 Avenue Unit 73












































