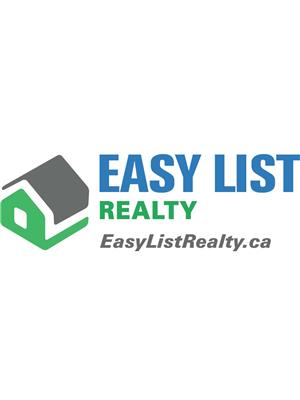20 Glengrove, Moncton
- Bedrooms: 3
- Bathrooms: 3
- Living area: 2080 square feet
- Type: Residential
- Added: 42 days ago
- Updated: 12 days ago
- Last Checked: 8 hours ago
TURN KEY // LARGE MATURE LOT! Located near schools, walking trails, amenities and highways, this well appointed 4 level split with attached garage is sure to impress! This property has seen a full face lift including siding, windows and doors (2020), kitchen (2018), ensuite bathroom (2021), roof (2016), basement (2024), plumbing and electrical (2012) and much more. From the foyer, a formal living room with fireplace and bay window overlooking the front yard, while at the back of the home, the OPEN CONCEPT floor plan including kitchen with ISLAND, stainless steel appliances, plenty of cabinets and counter space for prepping and serving. The dining room overlooks the backyard and the sunken 4 season sunroom offers a MINI SPLIT heat pump, tons of natural light and patio doors to the backyard. Outside, you will find an enclosed porch, FENCED IN yard, mature trees and finished space for outdoor furniture. Back inside and up the stairs, you will find 3 bedrooms including a spacious primary with WALK IN CLOSET (5.6x5) and luxury ensuite with HEATED FLOORS and tiled shower. A separate 4pc bathroom with enclosed shower/tub completes this level. On the ground floor, enjoy the family room with wood stove and second patio door to the back yard, access to the attached garage and a 2pc bathroom complete with laundry. On the lower level, a MINI SPLIT controls the climate of the large entertainment/games room, separate non conforming bedroom and storage room. Call, text or email today! (id:1945)
powered by

Property Details
- Cooling: Heat Pump
- Heating: Heat Pump, Baseboard heaters, Stove, Electric, Wood
- Year Built: 1978
- Structure Type: House
- Exterior Features: Stone, Vinyl, Metal
- Foundation Details: Concrete
- Architectural Style: 4 Level
Interior Features
- Flooring: Hardwood, Laminate, Ceramic, Vinyl
- Living Area: 2080
- Bedrooms Total: 3
- Fireplaces Total: 2
- Bathrooms Partial: 1
- Above Grade Finished Area: 2656
- Above Grade Finished Area Units: square feet
Exterior & Lot Features
- Lot Features: Treed
- Water Source: Municipal water
- Lot Size Units: square meters
- Parking Features: Attached Garage, Garage
- Lot Size Dimensions: 1078
Location & Community
- Directions: From Shediac Rd, turn on Glengrove. #20 is on your right.
- Common Interest: Freehold
Utilities & Systems
- Sewer: Municipal sewage system
Tax & Legal Information
- Parcel Number: 01004324
- Tax Annual Amount: 3821.18
Room Dimensions

This listing content provided by REALTOR.ca has
been licensed by REALTOR®
members of The Canadian Real Estate Association
members of The Canadian Real Estate Association
















