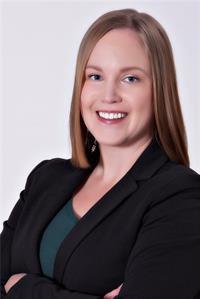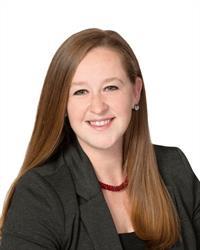32 Briar Rose Drive, Ammon
- Bedrooms: 3
- Bathrooms: 2
- Living area: 1621 square feet
- Type: Residential
- Added: 155 days ago
- Updated: 15 hours ago
- Last Checked: 7 hours ago
Priced to sell! Great Location! Within Minutes from Costco while enjoying the benefits of a country lot! They don't make lots like these anymore! Welcome to 32 Briar Rose Drive, this executive bungalow with modern finishes recently built & completed in Jan 2022 sits on 1 acre + of land that has been recently top soiled & seeded. It is very spacious with over 3242 sqft of living space. This house features high end finishes on the exterior such as: Cultured stone siding, Vertical Board & batten siding (vinyl) & landscaping with flower beds, exterior pot lights & lighting as well as a ring camera system. On the interior this home features: 48000btu ductless heat pump heating system, central vacuum, Tiled floors with both bathrooms having tiled showers & tile accent walls as well as quartz counter top vanities, soaker tubs, extra cabinetry, etc. The Kitchen has a nice modern two tone look with a quartz sink, pot filler, pantry, etc. The master bedroom has a spacious walk-in closet with it's own ensuite bath. The Laundry Room has a counter top above the front load machines with additional cabinetry. The basement is huge and has potential to add minimum 2 more bedrooms and 2-3 more non-conforming bedrooms (no windows) as well as 1 additional bathroom or 2. The basement could also be made into an in-law suite with some re-arranging. Don't hesitate to book your showing, you will love this layout! Call/email anytime! (id:1945)
powered by

Property DetailsKey information about 32 Briar Rose Drive
Interior FeaturesDiscover the interior design and amenities
Exterior & Lot FeaturesLearn about the exterior and lot specifics of 32 Briar Rose Drive
Location & CommunityUnderstand the neighborhood and community
Utilities & SystemsReview utilities and system installations
Tax & Legal InformationGet tax and legal details applicable to 32 Briar Rose Drive
Additional FeaturesExplore extra features and benefits
Room Dimensions

This listing content provided by REALTOR.ca
has
been licensed by REALTOR®
members of The Canadian Real Estate Association
members of The Canadian Real Estate Association
Nearby Listings Stat
Active listings
2
Min Price
$589,900
Max Price
$619,900
Avg Price
$604,900
Days on Market
184 days
Sold listings
1
Min Sold Price
$469,000
Max Sold Price
$469,000
Avg Sold Price
$469,000
Days until Sold
13 days
Nearby Places
Additional Information about 32 Briar Rose Drive

















