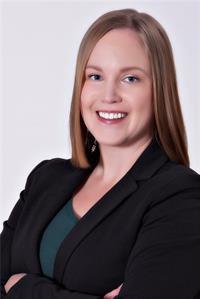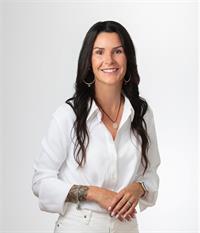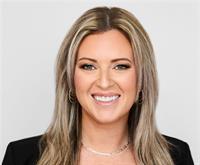255 Niagara Road, Pine Glen
- Bedrooms: 6
- Bathrooms: 3
- Living area: 1200 square feet
- Type: Residential
- Added: 348 days ago
- Updated: 61 days ago
- Last Checked: 19 hours ago
5 ACRES! 3 HOMES! ""AS IS WHERE IS"". Enjoy your own private oasis or buy the land to develop! Opportunity awaits with this unique 5 acre property located on the Niagara Road in Lower Coverdale. Mature trees, a picturesque stream flowing along the front with a covered bridge and walking trails throughout makes it a perfect outdoor retreat only a short drive to Riverview and downtown Moncton. There are 3 homes, one is a replica of a traditional Newfoundland ""Biscuit House"" built in 2021. Well constructed with a wood frame, a double roof truss system and a steel roof. It has 3 bedrooms, 1 bath, kitchen, living room and laundry. Two mobile homes have been converted into a single family home complete with 3 season sunroom and a wood stove. There is another mobile home on the property that has been used for rental income. Several out building provide loads of storage. The main garage is 24ft x 16ft with a workshop on the back. There is Lots of potential with this property. Rent out the homes, live in one home and rent out the others, build your dream home, develop the property...the possibilities are endless. Call today to book a showing! Property is ""as is where is"". (All person items in and around the homes will be removed prior to closing). (id:1945)
powered by

Property DetailsKey information about 255 Niagara Road
- Heating: Baseboard heaters, Electric
- Structure Type: House
Interior FeaturesDiscover the interior design and amenities
- Basement: Crawl space
- Living Area: 1200
- Bedrooms Total: 6
- Above Grade Finished Area: 1200
- Above Grade Finished Area Units: square feet
Exterior & Lot FeaturesLearn about the exterior and lot specifics of 255 Niagara Road
- Water Source: Well
- Lot Size Units: acres
- Parking Features: Detached Garage
- Lot Size Dimensions: 5
Location & CommunityUnderstand the neighborhood and community
- Directions: From Route 114 turn on to Niagara Road. Property is on your left.
- Common Interest: Freehold
Utilities & SystemsReview utilities and system installations
- Sewer: Septic System
Tax & Legal InformationGet tax and legal details applicable to 255 Niagara Road
- Parcel Number: 5064183
- Tax Annual Amount: 743.8
Room Dimensions
| Type | Level | Dimensions |
| Bedroom | Second level | 10'0'' x 9'7'' |
| Bedroom | Second level | 9'8'' x 7'11'' |
| Bedroom | Second level | 10'0'' x 7'6'' |
| 4pc Bathroom | Second level | X |
| Foyer | Main level | X |
| Other | Main level | 9'2'' x 5'10'' |
| Living room | Main level | 10'5'' x 11'5'' |
| Kitchen | Main level | 15'0'' x 11'6'' |
| Solarium | Main level | X |
| Bedroom | Main level | 10'0'' x 10'0'' |
| 3pc Ensuite bath | Main level | X |
| 3pc Bathroom | Main level | X |
| Bedroom | Main level | 7'4'' x 8'0'' |
| Bedroom | Main level | 10'0'' x 16'0'' |
| Kitchen | Main level | 10'0'' x 22'0'' |
| Living room | Main level | 10'0'' x 14'0'' |

This listing content provided by REALTOR.ca
has
been licensed by REALTOR®
members of The Canadian Real Estate Association
members of The Canadian Real Estate Association
Nearby Listings Stat
Active listings
1
Min Price
$324,900
Max Price
$324,900
Avg Price
$324,900
Days on Market
347 days
Sold listings
0
Min Sold Price
$0
Max Sold Price
$0
Avg Sold Price
$0
Days until Sold
days

















