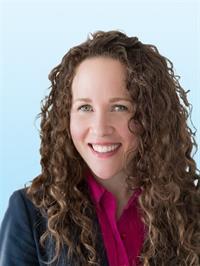3 Laurelwood Drive, Lower Coverdale
- Bedrooms: 4
- Bathrooms: 3
- Living area: 3500 square feet
- Type: Residential
- Added: 9 days ago
- Updated: 5 days ago
- Last Checked: 7 hours ago
Welcome to Your Dream Home at 3 Laurelwood! Nestled in the highly desirable White Birch area of Lower Coverdale, this bungalow sits on a partially wooded corner lot. As you step through the oversized main foyer, you'll be greeted by an open-concept living area. The living room boasts high tray ceilings, perfect for relaxation. The updated kitchen features elegant granite countertops and bar-height seatingideal for entertaining. Next to the kitchen, the dining area flows into a charming sunroom, allowing you to bask in natural light. Step outside to the large composite deck, where you can unwind in the hot tub and enjoy the partially wooded backyard, providing both privacy and serenity. The left wing of the home offers a versatile office space, a full bath and two generously sized bedrooms. On the right side, you'll discover the spacious primary bedroom, complete with a newly renovated ensuite bathroom and a large walk-in closet. Inside access to the attached double-car garage and a laundry room featuring a utility sink, located just down the hall. Head upstairs to find two additional rooms above the garagea well-sized bedroom and a nonconforming room, perfect for guests or creative use. This home is equipped with multi-zone radiant heat and mini-splits, ensuring year-round comfort. The backyard remains a peaceful retreat, complemented by a storage shed and a detached single-car garage. Dont miss your chance. Schedule your private showing today! (id:1945)
powered by

Property Details
- Roof: Asphalt shingle, Unknown
- Cooling: Air exchanger, Heat Pump, Air Conditioned
- Heating: Heat Pump, Radiant heat
- Year Built: 2007
- Structure Type: House
- Exterior Features: Wood
- Foundation Details: Concrete Slab
Interior Features
- Flooring: Tile, Hardwood, Vinyl
- Living Area: 3500
- Bedrooms Total: 4
- Bathrooms Partial: 1
- Above Grade Finished Area: 3500
- Above Grade Finished Area Units: square feet
Exterior & Lot Features
- Lot Features: Treed, Corner Site, Balcony/Deck/Patio
- Water Source: Drilled Well, Well
- Lot Size Units: square meters
- Parking Features: Attached Garage, Detached Garage, Garage, Heated Garage
- Lot Size Dimensions: 2416
Location & Community
- Directions: From Riverview, take route 114 to Lower Coverdale. Turn right onto Woodworth, house is on the corner of Woodworth and Laurelwood.
- Common Interest: Freehold
Utilities & Systems
- Sewer: Septic System
Tax & Legal Information
- Parcel Number: 05086996
- Tax Annual Amount: 4332.29
Room Dimensions
This listing content provided by REALTOR.ca has
been licensed by REALTOR®
members of The Canadian Real Estate Association
members of The Canadian Real Estate Association

















