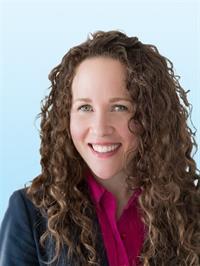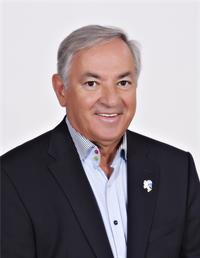71 Petersfield Street, Lower Coverdale
- Bedrooms: 3
- Bathrooms: 2
- Living area: 1765 square feet
- Type: Residential
- Added: 24 days ago
- Updated: 6 days ago
- Last Checked: 8 hours ago
Welcome to your dream home nestled in a quiet, secluded new subdivision! This prestigious new build sits on a generous 1.4 acres of beautiful land, offering ample space for relaxation and outdoor activities and steps away to a play park, perfect for families. As you enter this magnificent home, youll be captivated by the stunning ceiling design. The spacious living area features a cozy Napoleon electric fireplace, creating a warm ambiance for gatherings or quiet nights in. The chefs kitchen is a true masterpiece, equipped with top-of-the-line appliances including a double oven and a convenient pot filler over the stove. Cooking and entertaining will be a delight in this modern space, which seamlessly flows into the dining area. Luxurious on-suite, where youll find another Napoleon electric fireplace, setting the stage for relaxation. Indulge in the exquisite rain shower or unwind in the expansive soaking tub with heated floors. The double sink with double taps ensures functionality without sacrificing style. This home boasts huge bedrooms that provide comfort and privacy, perfect for family members or guests. Additional features include two mini-split systems for optimal climate control and a spacious double car garage measuring 25.5x25.7, ensuring convenience for your vehicles and storage needs. Experience the perfect blend of luxury, comfort, and nature in this exceptional property. Dont miss the opportunity to make this new build your forever home! (id:1945)
powered by

Property DetailsKey information about 71 Petersfield Street
Interior FeaturesDiscover the interior design and amenities
Exterior & Lot FeaturesLearn about the exterior and lot specifics of 71 Petersfield Street
Location & CommunityUnderstand the neighborhood and community
Utilities & SystemsReview utilities and system installations
Tax & Legal InformationGet tax and legal details applicable to 71 Petersfield Street
Additional FeaturesExplore extra features and benefits
Room Dimensions

This listing content provided by REALTOR.ca
has
been licensed by REALTOR®
members of The Canadian Real Estate Association
members of The Canadian Real Estate Association
Nearby Listings Stat
Active listings
4
Min Price
$389,900
Max Price
$699,000
Avg Price
$553,450
Days on Market
36 days
Sold listings
2
Min Sold Price
$389,900
Max Sold Price
$639,900
Avg Sold Price
$514,900
Days until Sold
44 days
Nearby Places
Additional Information about 71 Petersfield Street















