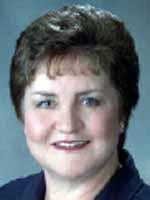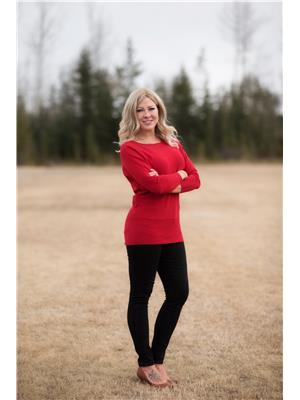130 Collinge Road, Hinton
- Bedrooms: 5
- Bathrooms: 3
- Living area: 1211 square feet
- Type: Residential
- Added: 65 days ago
- Updated: 4 days ago
- Last Checked: 1 days ago
Welcome to 130 Collinge road! This nicely renovated home has been completely redone over the years beginning in 2008 with the custom Kitchen Craft kitchen, with solid granite countertops and soft close drawers. The fridge is brand new, and the dishwasher is only 4 years old. Continuing upstairs through the living room and dining room you're welcomed with fresh paint and new baseboards, heading out onto your deck with a mountain view. Down the hall there is a full bathroom, renovated in 2010 with custom Italian tile, followed by 3 good sized bedrooms including the primary room with 2 pc ensuite. Downstairs was fully renovated in 2012, and recently freshened up with new carpets and new paint on the ceiling and walls. The walkout basement is home to 2 more good sized bedrooms, laundry, storage room, and a 3 pc bathroom. The roof was redone in 2019, rooftop patio over the garage was done 2 years ago. Back alley access to your 31x22 garage and rv parking complete this home! (id:1945)
powered by

Property Details
- Cooling: None
- Heating: Forced air, Natural gas
- Stories: 1
- Year Built: 1976
- Structure Type: House
- Exterior Features: Stucco
- Foundation Details: Poured Concrete
- Architectural Style: Bungalow
- Construction Materials: Wood frame
Interior Features
- Basement: Finished, Full, Walk out
- Flooring: Tile, Laminate, Carpeted, Linoleum
- Appliances: Refrigerator, Dishwasher, Stove, Microwave, Freezer, Window Coverings, Washer & Dryer
- Living Area: 1211
- Bedrooms Total: 5
- Bathrooms Partial: 1
- Above Grade Finished Area: 1211
- Above Grade Finished Area Units: square feet
Exterior & Lot Features
- Lot Features: Gas BBQ Hookup
- Lot Size Units: square meters
- Parking Total: 6
- Parking Features: Detached Garage, Parking Pad, RV
- Lot Size Dimensions: 725.00
Location & Community
- Common Interest: Freehold
- Subdivision Name: Hillcrest
Tax & Legal Information
- Tax Lot: 15
- Tax Year: 2024
- Tax Block: 30
- Parcel Number: 0018382168
- Tax Annual Amount: 3090.93
- Zoning Description: R-S2
Room Dimensions
This listing content provided by REALTOR.ca has
been licensed by REALTOR®
members of The Canadian Real Estate Association
members of The Canadian Real Estate Association
















