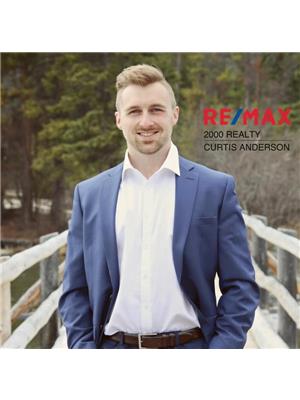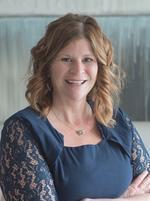103 Webb Street, Hinton
- Bedrooms: 4
- Bathrooms: 2
- Living area: 1025 square feet
- Type: Residential
- Added: 7 days ago
- Updated: 3 days ago
- Last Checked: 5 hours ago
Modern Design, Basement Suite, Garage, RV Parking, Renovated - 103 Webb checks all the boxes. Every square inch of this home has been renovated in the last two years. Starting upstairs, you’re welcomed by the bright kitchen with all-new cabinetry, solid quartz counters, tile backsplash, new stainless steel appliances, and Phillips Hugh smart under cabinet/floor lighting. Continuing into the living room a large open concept featuring a gas fireplace for those cold winter days, light comes pouring in through the brand-new modern front door. The 4pc tile bathroom was just completed, welcoming you with in-floor heat, a modern vanity, and a deep soaker tub with a glass shower wall. Down the hall, you’ll pass one of two laundry areas in the home, equipped with the LG Washtower, followed by two good-sized bedrooms. Downstairs is a complete oasis, whether you’re an entertainer, have rowdy teens who want their own space, or you’re looking to supplement your income. Designed with a short-term rental suite in mind - this basement was completely gutted in 2022/23. Soundproofed ceiling with Rockwool insulation and resilient sound channels, covered with 5/8 drywall this basement is virtually soundproofed. The floor is finished with Dricore Insulated Subfloor R+, making the floors up to 10 degrees warmer than uninsulated flooring, topped with Vinyl Plank. The kitchenette is wired with 20amp breakers for all your small appliance needs, finished with a full-sized fridge/freezer, next to your second laundry area, featuring another LG Washtower. The 3pc bathroom is entirely new, welcoming you with heated tile floors before you step into the new tiled shower. The living room is open and inviting, featuring an electric fireplace. Down the hall are two good-sized bedrooms. The entire basement has all-new drywall, windows, and electrical. This basement was operating as a very successful short-term rental with nothing but 5 star reviews.The house features fresh paint throughout - every wall and ceiling, all new PEX plumbing throughout on a manifold system with shutoff valves, light fixtures, outlets, switches, matching vinyl plank throughout, and new interior doors and hardware. This is a smart home - equipped with a smart thermostat, door lock, light switches, doorbell cameras, and garage floodlight cameras. You can unlock/lock, control your heat, lights, and monitor your property from anywhere in the world as long as you have an internet connection. Outside you’ll find new shingles on the house (2022) and garage (2024), a landscaped backyard featuring a brand new metal Gazebo on a deck, new cedars and an apple tree. A large 22x24 Garage is perfect for storage, wired with a 240amp outlet. Mature trees out front add privacy and complete this unique modern home. (id:1945)
powered by

Property Details
- Cooling: None
- Heating: Forced air, Natural gas
- Stories: 1
- Year Built: 1957
- Structure Type: House
- Exterior Features: Stucco
- Foundation Details: Poured Concrete
- Architectural Style: Bungalow
- Construction Materials: Wood frame
Interior Features
- Basement: Finished, Full, Separate entrance
- Flooring: Tile, Vinyl Plank
- Appliances: Refrigerator, Dishwasher, Stove, Microwave, Microwave Range Hood Combo, Window Coverings, Washer/Dryer Stack-Up
- Living Area: 1025
- Bedrooms Total: 4
- Fireplaces Total: 2
- Above Grade Finished Area: 1025
- Above Grade Finished Area Units: square feet
Exterior & Lot Features
- Lot Features: Wet bar, PVC window, Gas BBQ Hookup
- Lot Size Units: square feet
- Parking Total: 5
- Parking Features: Detached Garage
- Lot Size Dimensions: 6600.00
Location & Community
- Common Interest: Freehold
- Subdivision Name: Hardisty
Tax & Legal Information
- Tax Lot: 26
- Tax Year: 2024
- Tax Block: 11
- Parcel Number: 0020272051
- Tax Annual Amount: 2752.32
- Zoning Description: R-S2
Room Dimensions
This listing content provided by REALTOR.ca has
been licensed by REALTOR®
members of The Canadian Real Estate Association
members of The Canadian Real Estate Association
















