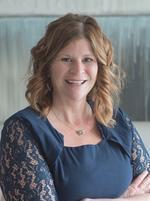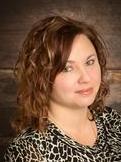449 Boutin Avenue, Hinton
- Bedrooms: 5
- Bathrooms: 3
- Living area: 1175 square feet
- Type: Residential
- Added: 9 days ago
- Updated: 7 days ago
- Last Checked: 4 hours ago
This delightful 5-bedroom, 3-bathroom home sits on a spacious lot in Hinton's desirable East Hardisty neighborhood. The upper level boasts a bright and airy living room with beautiful hardwood floors, seamlessly flowing into the dining room and kitchen. The kitchen features modern stainless steel appliances and updated countertops, perfect for any home chef. Down the hall, you'll find three generously sized bedrooms and a 4-piece main bathroom, while the primary bedroom offers the added luxury of its own 3-piece ensuite.The fully finished lower level provides a large, cozy family room, two additional bedrooms, a 3-piece bathroom, and a versatile workshop with convenient access to the backyard.Speaking of the backyard—it's a true hidden gem, complete with raised planter boxes, a greenhouse, a shed, and back-alley access to off-street parking for two vehicles, plus space for an RV. This well-maintained home is a must-see in person to truly appreciate all it has to offer! (id:1945)
powered by

Property Details
- Cooling: None
- Heating: Forced air, Natural gas
- Year Built: 1995
- Structure Type: House
- Foundation Details: See Remarks
- Architectural Style: Bi-level
- Construction Materials: Wood frame
Interior Features
- Basement: Finished, Full, Separate entrance, Walk-up
- Flooring: Hardwood, Carpeted, Linoleum
- Appliances: Washer, Refrigerator, Dishwasher, Range, Dryer
- Living Area: 1175
- Bedrooms Total: 5
- Above Grade Finished Area: 1175
- Above Grade Finished Area Units: square feet
Exterior & Lot Features
- Lot Features: Back lane
- Lot Size Units: square feet
- Parking Total: 3
- Parking Features: Parking Pad, Other, RV, RV
- Lot Size Dimensions: 6588.00
Location & Community
- Common Interest: Freehold
- Subdivision Name: Hardisty
Tax & Legal Information
- Tax Lot: 7
- Tax Year: 2024
- Tax Block: 6
- Parcel Number: 0025903683
- Tax Annual Amount: 3082.26
- Zoning Description: R-S3
Room Dimensions
This listing content provided by REALTOR.ca has
been licensed by REALTOR®
members of The Canadian Real Estate Association
members of The Canadian Real Estate Association

















