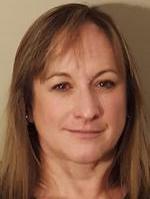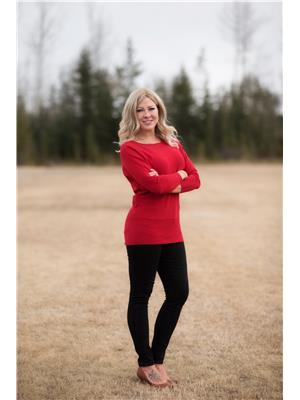397 Boutin Avenue, Hinton
- Bedrooms: 4
- Bathrooms: 2
- Living area: 1016 square feet
- Type: Residential
- Added: 35 days ago
- Updated: 17 days ago
- Last Checked: 4 hours ago
This delightful home in the sought-after East Hardisty subdivision offers the perfect blend of charm and convenience. Within walking distance to the stunning Mary Reimer Park, this well-maintained property has had only one owner and boasts over 1,000 square feet of comfortable living space. Recent upgrades have been thoughtfully completed, including a re-shingled roof, new windows and doors, a modern furnace, a hot water tank, and fresh stucco on the exterior. Inside, the upper level features three cozy bedrooms and a bright, inviting living room with south-facing windows that bathe the space in natural light. The dining room and kitchen are perfect for both everyday living and entertaining. The hardwood floors on this level enhance the home’s classic charm. Downstairs, the lower level offers a spacious family room with an electric fireplace and wet bar, ideal for relaxation or gatherings. Two additional rooms on this level, one currently used as a workshop, could easily serve as extra bedrooms. A convenient 3-piece bathroom completes the space. With main floor laundry already in place, this home’s layout makes it a great candidate for converting the lower level into a separate living area, adding even more versatility to this wonderful property. The back yard offer two sheds and a large concrete pad for parking or a patio area. (id:1945)
powered by

Property Details
- Cooling: None
- Heating: Forced air, Natural gas
- Stories: 1
- Year Built: 1984
- Structure Type: House
- Foundation Details: Poured Concrete
- Architectural Style: Bungalow
- Construction Materials: Wood frame
Interior Features
- Basement: Partially finished, Full
- Flooring: Hardwood, Laminate, Carpeted
- Appliances: Washer, Refrigerator, Dishwasher, Range, Dryer
- Living Area: 1016
- Bedrooms Total: 4
- Fireplaces Total: 1
- Above Grade Finished Area: 1016
- Above Grade Finished Area Units: square feet
Exterior & Lot Features
- Lot Features: Back lane, Wet bar
- Lot Size Units: square feet
- Parking Total: 2
- Parking Features: Parking Pad, Other
- Lot Size Dimensions: 3290.00
Location & Community
- Common Interest: Freehold
- Subdivision Name: Hardisty
Tax & Legal Information
- Tax Lot: 12A
- Tax Year: 2024
- Tax Block: 6
- Parcel Number: 0011424611
- Tax Annual Amount: 1962
- Zoning Description: R-S3
Room Dimensions
This listing content provided by REALTOR.ca has
been licensed by REALTOR®
members of The Canadian Real Estate Association
members of The Canadian Real Estate Association















