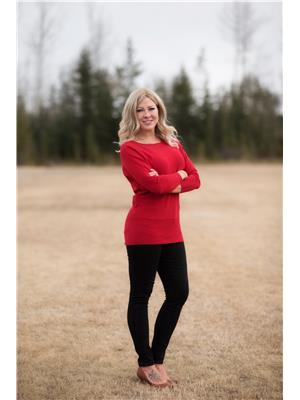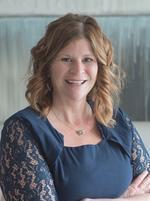303 Boutin Avenue, Hinton
- Bedrooms: 3
- Bathrooms: 2
- Living area: 851 square feet
- Type: Residential
- Added: 16 days ago
- Updated: 14 days ago
- Last Checked: 1 days ago
Welcome to 303 Boutin Ave. This home is full of charm, comfort and walking in just feels like HOME! Walking up there is a cute front porch to enjoy your morning coffee or your evening glass of wine. Entering the home there is a charming living room with built in shelving around the picture window, a functional kitchen with some upgrades, a walk in pantry and new flooring on most of the main floor. With no carpet anywhere in this home it makes for easy living and cleaning. This home has 3 bedrooms and a newly renovated basement that is a perfect man cave or place to entertain with a home built bar and lots of room. The back yard has so much space, beautiful grass, a new cement patio area for fires with a gazebo and shed. Don't miss your chance to call this house your HOME! (id:1945)
powered by

Property Details
- Cooling: None
- Heating: Forced air, Natural gas
- Stories: 1
- Year Built: 2007
- Structure Type: House
- Exterior Features: Vinyl siding
- Foundation Details: Poured Concrete
- Architectural Style: Bungalow
- Construction Materials: Wood frame
Interior Features
- Basement: Finished, Full
- Flooring: Laminate, Vinyl Plank
- Appliances: Washer, Refrigerator, Dishwasher, Stove, Dryer, Microwave Range Hood Combo
- Living Area: 851
- Bedrooms Total: 3
- Above Grade Finished Area: 851
- Above Grade Finished Area Units: square feet
Exterior & Lot Features
- Lot Features: No Smoking Home
- Lot Size Units: square feet
- Parking Total: 2
- Parking Features: None
- Lot Size Dimensions: 3870.00
Location & Community
- Common Interest: Freehold
- Subdivision Name: Hardisty
Tax & Legal Information
- Tax Lot: 88
- Tax Year: 2024
- Tax Block: 8
- Parcel Number: 0031707698
- Tax Annual Amount: 2274.8
- Zoning Description: R-S3
Room Dimensions
This listing content provided by REALTOR.ca has
been licensed by REALTOR®
members of The Canadian Real Estate Association
members of The Canadian Real Estate Association

















