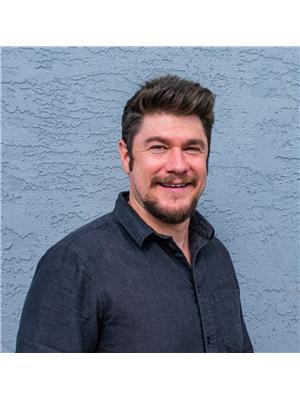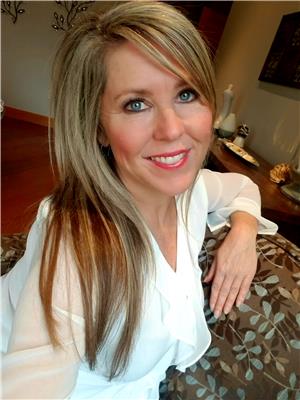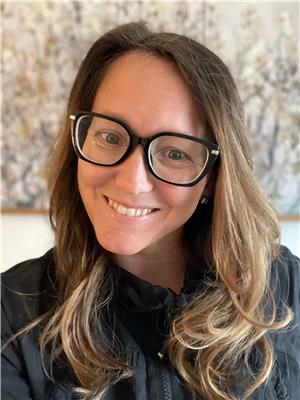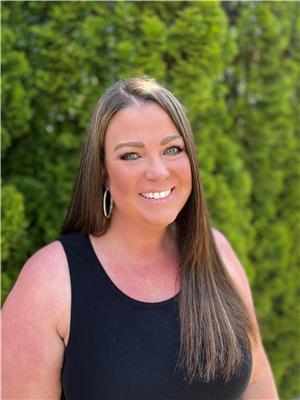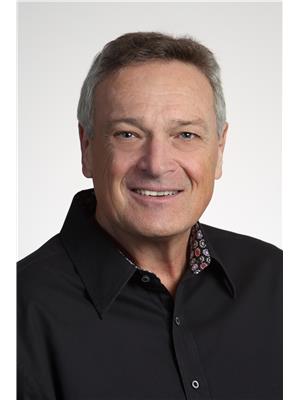107 Village Centre Court Unit 114 Lot 57, Vernon
- Bedrooms: 2
- Bathrooms: 2
- Living area: 1028 square feet
- Type: Apartment
Source: Public Records
Note: This property is not currently for sale or for rent on Ovlix.
We have found 6 Condos that closely match the specifications of the property located at 107 Village Centre Court Unit 114 Lot 57 with distances ranging from 2 to 7 kilometers away. The prices for these similar properties vary between 235,000 and 298,000.
Recently Sold Properties
3
3
1
2732m2
$1,349,000
In market 58 days
01/10/2024
Nearby Places
Name
Type
Address
Distance
Sparkling Hill Resort
Lodging
888 Sparkling Place
1.0 km
Ellison Provincial Park
Park
Vernon
3.4 km
Kekuli Bay Provincial Park
Park
Vernon
3.5 km
Truman Dagnus Locheed Provincial Park
Park
Vernon
3.7 km
The Outback Vernon Resort
Real estate agency
9845 Eastside Rd
4.4 km
Blue Heron Waterfront Pub & Restaurant
Bar
7673 Okanagan Landing Rd
5.8 km
Cougar Canyon Ecological Reserve
Park
North Okanagan D
6.5 km
Vernon Airport
Airport
Vernon
7.7 km
Creekside Landing Ltd
Restaurant
6190 Okanagan Landing Rd
8.3 km
Clarence Fulton Secondary
School
2301 Fulton Rd
8.8 km
Buy-Low Foods
Grocery or supermarket
Suite 108-5301 25 Ave
9.4 km
Kalamalka Lake Protected Area
Park
North Okanagan D
10.0 km
Property Details
- Roof: Asphalt shingle, Unknown
- Cooling: Central air conditioning
- Heating: Forced air, See remarks
- Stories: 1
- Year Built: 2005
- Structure Type: Apartment
- Exterior Features: Concrete, Stone, Vinyl siding
Interior Features
- Flooring: Laminate, Carpeted
- Living Area: 1028
- Bedrooms Total: 2
- Fireplaces Total: 1
- Fireplace Features: Gas, Unknown
Exterior & Lot Features
- View: Mountain view
- Lot Features: Central island, Jacuzzi bath-tub
- Water Source: Municipal water
- Parking Total: 1
- Pool Features: Outdoor pool
- Waterfront Features: Waterfront nearby
Location & Community
- Common Interest: Condo/Strata
Property Management & Association
- Association Fee: 1407.6
- Association Fee Includes: Insurance, Reserve Fund Contributions
Utilities & Systems
- Sewer: Municipal sewage system
Tax & Legal Information
- Zoning: Unknown
- Parcel Number: 026-257-131
- Tax Annual Amount: 1242
Additional Features
- Security Features: Sprinkler System-Fire, Smoke Detector Only
Experience the Okanagan lifestyle at Predator Ridge Resort in this newly renovated 2-bedroom, 2-ensuite suite with a charming garden patio on the main floor. The spacious open-concept living area is flooded with natural light, perfect for relaxation and entertaining. Enjoy a wealth of amenities, including miles of hiking and biking trails, an indoor tennis and pickleball facility, an outdoor swimming pool, and a full fitness centre featuring a 25m indoor lap pool, hot tub, and steam rooms, all complemented by 36 holes of world-class golf. With Predator Ridge's exceptional rental management program, you can easily enjoy your getaway while offsetting ownership costs—they handle everything from bookings to cleaning, with a favorable 55/45 split on rental income. Just choose your dates, and they’ll take care of the rest! Cook in your fully equipped kitchen or dine at the on-site Range Dining Room and Patio or Palinos Italian Restaurant. Plus, Sparkling Hill Health Resort is just a short drive away, and Kelowna Airport is only 25 minutes from your door. Pack your suitcase and start living the resort lifestyle today! (id:1945)
Demographic Information
Neighbourhood Education
| Master's degree | 55 |
| Bachelor's degree | 125 |
| University / Above bachelor level | 20 |
| University / Below bachelor level | 15 |
| Certificate of Qualification | 20 |
| College | 145 |
| Degree in medicine | 30 |
| University degree at bachelor level or above | 235 |
Neighbourhood Marital Status Stat
| Married | 720 |
| Widowed | 35 |
| Divorced | 40 |
| Separated | 15 |
| Never married | 120 |
| Living common law | 90 |
| Married or living common law | 815 |
| Not married and not living common law | 210 |
Neighbourhood Construction Date
| 1961 to 1980 | 70 |
| 1981 to 1990 | 40 |
| 1991 to 2000 | 60 |
| 2001 to 2005 | 75 |
| 2006 to 2010 | 130 |
| 1960 or before | 10 |

