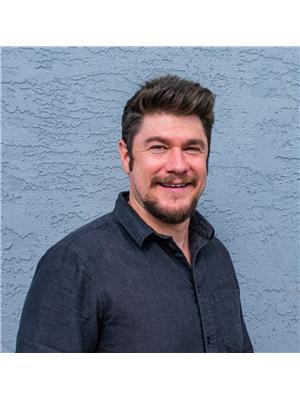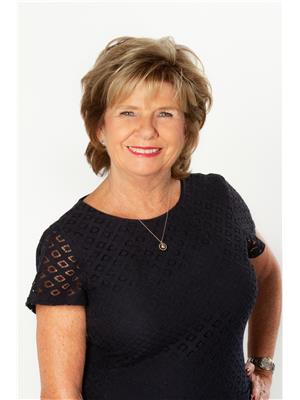2555 Lakeshore Road Unit 214, Vernon
- Bathrooms: 1
- Living area: 313 square feet
- Type: Apartment
- Added: 116 days ago
- Updated: 102 days ago
- Last Checked: 18 hours ago
Second floor unit with beautiful valley views. Vita Resort Residences is a lifestyle opportunity or the perfect investment. Live, Play. Invest along the shores of Okanagan Lake at Okanagan Landing. The Vita lifestyle includes a gym, pool, pickleball courts and direct access to the beach. Each suite is fully furnished and equipped with everything you need. Totally turn-key. This includes furnishings, bedding, appliances, small appliances, dinner and glassware and an array of kitchen accessories. All Vita residences include storage lockers with built-in bike racks and one full sized parking stall. (id:1945)
powered by

Property DetailsKey information about 2555 Lakeshore Road Unit 214
Interior FeaturesDiscover the interior design and amenities
Exterior & Lot FeaturesLearn about the exterior and lot specifics of 2555 Lakeshore Road Unit 214
Location & CommunityUnderstand the neighborhood and community
Property Management & AssociationFind out management and association details
Utilities & SystemsReview utilities and system installations
Tax & Legal InformationGet tax and legal details applicable to 2555 Lakeshore Road Unit 214
Room Dimensions

This listing content provided by REALTOR.ca
has
been licensed by REALTOR®
members of The Canadian Real Estate Association
members of The Canadian Real Estate Association
Nearby Listings Stat
Active listings
6
Min Price
$132,000
Max Price
$435,000
Avg Price
$244,167
Days on Market
97 days
Sold listings
3
Min Sold Price
$99,000
Max Sold Price
$275,000
Avg Sold Price
$196,300
Days until Sold
89 days
















