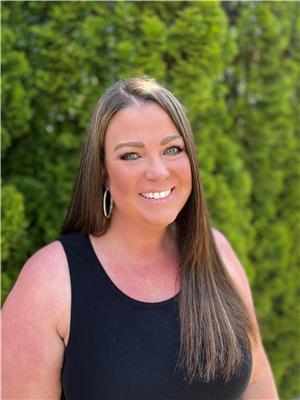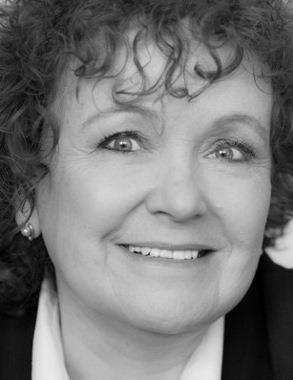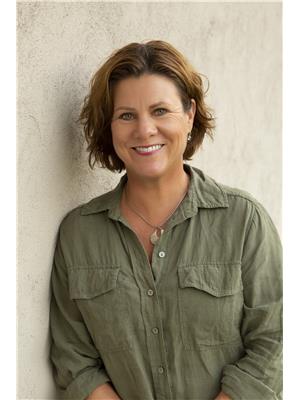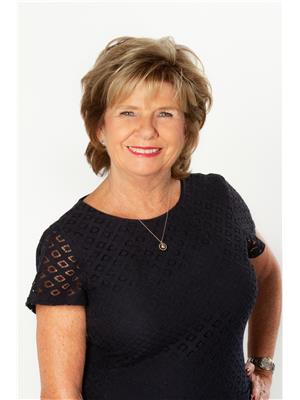2555 Lakeshore Road Unit 504, Vernon
- Bathrooms: 1
- Living area: 313 square feet
- Type: Apartment
- Added: 26 days ago
- Updated: 13 days ago
- Last Checked: 21 hours ago
Discover the best unit in the complex—this top-floor, corner unit facing stunning views of the lake and mountains from the balcony. Positioned on the quiet side of the building, away from the pool and Pickleball court, you’ll enjoy southeast exposure, offering sunlight even during the winter months. Just steps away from Kin Beach on Lake Okanagan, this unit comfortably sleeps 4 with a king bed and a full-size pullout. It features full-size appliances, a fully stocked kitchen with dishware and utensils. Existing 5 and 10-year warranties remaining. The complex offers a range of amenities including a heated seasonal pool, Pickleball court, BBQ areas, Gym, a designated parking spot along with ample visitor parking including onsite EV charging spots. All of this is within a 10-minute drive to downtown Vernon, 30 minutes to Silverstar, or Kelowna International Airport. The unit is also conveniently located on a bus route. Don't miss this opportunity and book a private showing today. (id:1945)
powered by

Property Details
- Roof: Other, Unknown
- Cooling: Wall unit
- Heating: Electric
- Stories: 1
- Year Built: 2021
- Structure Type: Apartment
Interior Features
- Flooring: Laminate
- Appliances: Refrigerator, Range - Electric, Dishwasher, Microwave
- Living Area: 313
Exterior & Lot Features
- View: Lake view, Mountain view, Valley view, View (panoramic)
- Lot Features: Wheelchair access
- Water Source: Municipal water
- Parking Total: 1
- Pool Features: Inground pool, Outdoor pool
- Parking Features: Stall, See Remarks
- Building Features: Storage - Locker
Location & Community
- Common Interest: Condo/Strata
- Community Features: Family Oriented, Rentals Allowed
Property Management & Association
- Association Fee: 278.86
- Association Fee Includes: Property Management, Waste Removal, Ground Maintenance, Water, Insurance, Other, See Remarks, Recreation Facilities, Reserve Fund Contributions, Sewer
Utilities & Systems
- Sewer: Municipal sewage system
Tax & Legal Information
- Zoning: Unknown
- Parcel Number: 031-474-110
- Tax Annual Amount: 1238.55
Additional Features
- Security Features: Sprinkler System-Fire, Smoke Detector Only
Room Dimensions
This listing content provided by REALTOR.ca has
been licensed by REALTOR®
members of The Canadian Real Estate Association
members of The Canadian Real Estate Association

















