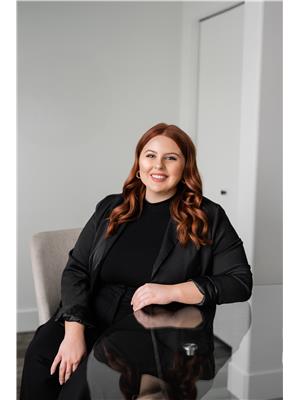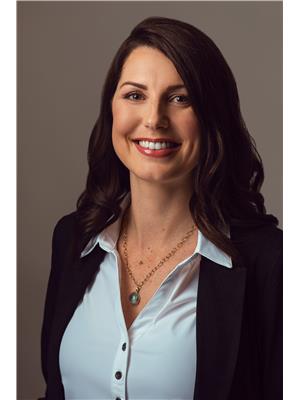1 May Crescent, Fort Mcmurray
- Bedrooms: 5
- Bathrooms: 4
- Living area: 1174 square feet
- Type: Residential
Source: Public Records
Note: This property is not currently for sale or for rent on Ovlix.
We have found 6 Houses that closely match the specifications of the property located at 1 May Crescent with distances ranging from 2 to 9 kilometers away. The prices for these similar properties vary between 444,900 and 619,900.
Recently Sold Properties
Nearby Places
Name
Type
Address
Distance
Keyano College
School
8115 Franklin Ave
0.6 km
Canadian Tire
Department store
1 Hospital St
0.8 km
Sobeys
Grocery or supermarket
19 Riedel St
1.0 km
Moxie's Classic Grill
Bar
9521 Franklin Ave
1.3 km
Yoshi Japanese Restaurant
Restaurant
9612 Franklin Ave
1.4 km
Clearwater Suite Hotel
Lodging
4 Haineault St
1.6 km
The Source
Electronics store
9705 Franklin Ave
1.6 km
Tim Hortons
Cafe
9701 Hardin St
1.8 km
Stonebridge Hotel Fort McMurray
Lodging
9713 Hardin St
1.8 km
Ace Inn
Lodging
9913 Biggs Ave
1.9 km
Fort McMurray Public School District
School
231 Hardin St
2.0 km
Fort McMurray Catholic Board Of Education
School
9809 Main St
2.0 km
Property Details
- Cooling: Central air conditioning
- Heating: Forced air, In Floor Heating, Natural gas
- Year Built: 1967
- Structure Type: House
- Exterior Features: Concrete, Vinyl siding
- Foundation Details: Poured Concrete
- Architectural Style: Bi-level
- Construction Materials: Poured concrete, Wood frame
Interior Features
- Basement: Finished, Full
- Flooring: Hardwood, Laminate, Ceramic Tile
- Appliances: Washer, Refrigerator, Cooktop - Electric, Dishwasher, Oven, Dryer, Microwave Range Hood Combo, Window Coverings, Garage door opener
- Living Area: 1174
- Bedrooms Total: 5
- Bathrooms Partial: 1
- Above Grade Finished Area: 1174
- Above Grade Finished Area Units: square feet
Exterior & Lot Features
- Lot Features: PVC window, Closet Organizers
- Lot Size Units: square feet
- Parking Total: 6
- Parking Features: Attached Garage, Garage, Parking Pad, Other, RV, Concrete, Heated Garage
- Lot Size Dimensions: 8294.29
Location & Community
- Common Interest: Freehold
- Subdivision Name: Downtown
Tax & Legal Information
- Tax Lot: 37
- Tax Year: 2024
- Tax Block: 7
- Parcel Number: 0010938181
- Tax Annual Amount: 2291
- Zoning Description: R1
Too good to be true! This downtown stunner is updated from top to bottom and has a long list of desirable features that are hard to find at this price! Sitting on an 8300 sq ft corner lot in the upper part of downtown, this 1174 sq ft bi-level is a hidden gem that is full of surprises! The curb appeal will catch your attention right away – a well-manicured lawn with privacy shrubs and fruit trees are a gardener’s dream. The property has tons of parking with an oversized double driveway and double attached, heated garage out front, and a second parking pad at the side of the house for an RV and or toys! Newer, dark siding and shingles (year) modernize the exterior of this home, but the updates don’t end there! Step inside through the spacious porch area and let’s head upstairs to the fully renovated kitchen and living area. The dark hardwood flooring is eye catching and goes beautifully with the cabinetry in the open concept kitchen-dining area. Tons of built ins create endless storage options in the dining nook, and the kitchen has every feature you could dream of from: an appliance garage, to double ovens, a SS farmhouse sink with a window, a pantry, an island, granite counters, soft close cabinet doors – the list goes on! Just off the kitchen is the massive 3 season sunroom surrounded by floor to ceiling windows. Below this sunroom is a fully enclosed workshop area (used to be a car port), accessible from the back yard. Inside the home you will find 5 comfortably sized bedrooms and 3.5 bathrooms – the upstairs primary has a 3-piece, plus there is an additional full 4-piece bath upstairs. But downstairs is where true primary suite is! This generous room with large windows has a gorgeous antique vanity with a copper sink, soaker tub, a walk in shower in the en-suite, and a tucked away walk-in closet to make it a true retreat. This lower level is fully completed with in-floor heating throughout and has a powder room under the stairs, a 5th bedroom, a lar ge rec room area, and the laundry room. This home has more bells and whistles than can fit here – to summarize a few that might be missed: heated, attached garage, garden shed, gazebo with hot tub, central AC, in-floor heating in the basement, RV parking and/or parking for at least 6 vehicles, a large 3 season sun room, a work shop (basically a second garage), not in the flood zone, close to the hospital, Keyano College, bus stops and walking distance to all down town amenities… this is a true “Must See” property! (id:1945)
Demographic Information
Neighbourhood Education
| Master's degree | 15 |
| Bachelor's degree | 130 |
| University / Above bachelor level | 10 |
| Certificate of Qualification | 55 |
| College | 115 |
| University degree at bachelor level or above | 155 |
Neighbourhood Marital Status Stat
| Married | 360 |
| Widowed | 15 |
| Divorced | 30 |
| Separated | 10 |
| Never married | 285 |
| Living common law | 60 |
| Married or living common law | 425 |
| Not married and not living common law | 340 |
Neighbourhood Construction Date
| 1961 to 1980 | 245 |
| 1981 to 1990 | 10 |
| 1991 to 2000 | 10 |









