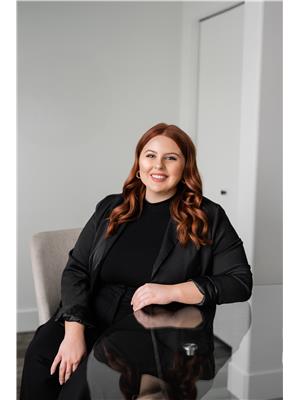14 Moberly Crescent, Fort Mcmurray
- Bedrooms: 5
- Bathrooms: 3
- Living area: 1513 square feet
- Type: Residential
- Added: 62 days ago
- Updated: 4 days ago
- Last Checked: 4 hours ago
Spacious and bright bungalow located at 14 Moberly Crescent, is the perfect property for families seeking a comfortable home. Backyard oasis offering a fenced yard, raised garden bed, mature trees lining the back property line, + ground level deck ideal for outdoor entertainment. You have a double detached garage + a concrete driveway featuring ample parking space. 1500+sq.ft main floor living; 4 bedrooms all on one level! + a renovated main floor 4pc bathroom. The primary suite is located at the rear of the home, featuring a 2-piece bathroom with a combination walk-in closet. Newer laminate span throughout the home. Galley style kitchen located at the heart of the home & offers open sightline into the dining room & both the front living room & rear family room! The 5th bedroom is located on the lower level, along with another 4 piece bathroom & laundry room. Large recreation space/family room + a full kitchen, convenient for extended family or guests. Shingles were replaced in 2012, windows replaced in 2013. This home is ready to welcome its new owners. Call to set up your appointment today! (id:1945)
powered by

Property Details
- Cooling: None
- Heating: Forced air
- Stories: 1
- Year Built: 1971
- Structure Type: House
- Exterior Features: Vinyl siding
- Foundation Details: Poured Concrete
- Architectural Style: Bungalow
Interior Features
- Basement: Finished, Full
- Flooring: Tile, Laminate
- Appliances: See remarks
- Living Area: 1513
- Bedrooms Total: 5
- Bathrooms Partial: 1
- Above Grade Finished Area: 1513
- Above Grade Finished Area Units: square feet
Exterior & Lot Features
- Lot Features: Level
- Lot Size Units: square feet
- Parking Total: 6
- Parking Features: Detached Garage, Concrete
- Lot Size Dimensions: 6600.22
Location & Community
- Common Interest: Freehold
- Subdivision Name: Downtown
Tax & Legal Information
- Tax Lot: 28
- Tax Year: 2024
- Tax Block: 5
- Parcel Number: 0016885668
- Tax Annual Amount: 1962
- Zoning Description: R1
Room Dimensions
This listing content provided by REALTOR.ca has
been licensed by REALTOR®
members of The Canadian Real Estate Association
members of The Canadian Real Estate Association


















