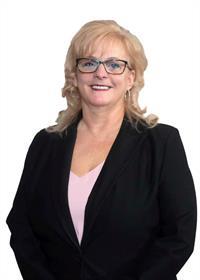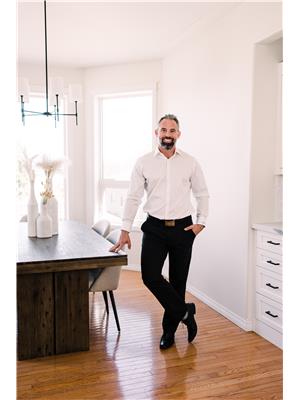131 Athabasca Crescent, Fort Mcmurray
- Bedrooms: 4
- Bathrooms: 3
- Living area: 1165.28 square feet
- Type: Residential
- Added: 30 days ago
- Updated: 27 days ago
- Last Checked: 3 hours ago
HUGE BUNGALOW BUILT IN 2017 WITH A SURPRISING 2230 SQ FT OF LIVING SPACE THAT INCLUDES 4 BEDROOMS AND 3 FULL BATHROOMS, GRANITE COUNTEROPS, WHITE CABINETRY, LUXURY VINLY PLANK, EXTRA WIDE DRIVEWAY AND MORE! As the old saying goes don't judge a book by its cover, from the outside you wouldn't think it had this much living space coming in over 2200 sq ft with luxury finishes from top to bottom. This impressive and unique design features 9ft ceilings on the main. a large front foyer that leads to a main level covered in luxury vinyl plank floors. This level offers an open concept with a modern kitchen featuring a wraparound island with an eat-up breakfast bar, gleaming granite countertops, loads of white cabinets, pantry and stainless-steel appliances. There is a dining room with garden doors leading to your deck and a fully fenced and landscaped yard. Off the dining room is your bright living room. The main level continues with your Primary bedroom and full ensuite featuring granite countertops and walk-in tiled shower. This level is complete with a separate laundry room with built-in shelving, along with direct access to your attached heated garage. The extra wide staircase with lights takes you to the fully developed lower level offers 10 ft ceilings, 3 huge bedrooms and a full 4 pc bathroom, and a large family room and games room. In addition, this level offers lots of storage space. Additional features of this pristine and move in ready home are CENTRAL A/C, CENTRAL VAC, SHED IN THE YARD, and THE ATTACHED HEATED GARAGE WITH HIGH CEILINGS. For additional peace of mind this home has had a PRELIST HOME INSPECTION COMPLETED and has a clean bill of health, along with remaining ALBERTA NEW HOME WARRANTY, on this stunning home. Located in Abasand which was voted the favorite Neighbourhood in Fort McMurray in 2023, in walking distance to elementary schools, trails and parks and only mins from downtown. Call to schedule your personal tour of this home ready for immediate o ccupancy. (id:1945)
powered by

Property DetailsKey information about 131 Athabasca Crescent
Interior FeaturesDiscover the interior design and amenities
Exterior & Lot FeaturesLearn about the exterior and lot specifics of 131 Athabasca Crescent
Location & CommunityUnderstand the neighborhood and community
Utilities & SystemsReview utilities and system installations
Tax & Legal InformationGet tax and legal details applicable to 131 Athabasca Crescent
Room Dimensions

This listing content provided by REALTOR.ca
has
been licensed by REALTOR®
members of The Canadian Real Estate Association
members of The Canadian Real Estate Association
Nearby Listings Stat
Active listings
22
Min Price
$244,900
Max Price
$579,900
Avg Price
$379,794
Days on Market
94 days
Sold listings
4
Min Sold Price
$228,000
Max Sold Price
$509,900
Avg Sold Price
$344,450
Days until Sold
157 days
Nearby Places
Additional Information about 131 Athabasca Crescent

















