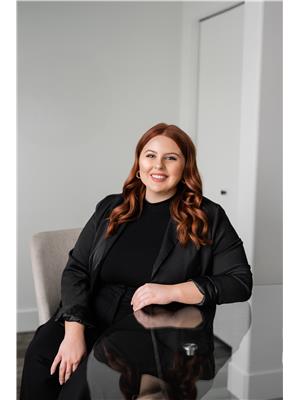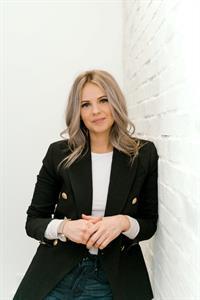105 Graham Place, Fort Mcmurray
- Bedrooms: 4
- Bathrooms: 4
- Living area: 1292.62 square feet
- Type: Residential
- Added: 42 days ago
- Updated: 7 days ago
- Last Checked: 4 hours ago
Welcome to 105 Graham Place: Nestled at the end of a quiet cul-de-sac in Grayling Terrace, this delightful 4-bedroom, 3.5-bathroom home offers a perfect blend of charm, comfort and convenience. The moment you step inside, you'll be greeted by a spacious foyer leading you through a stylish sliding barn door into the heart of the home: a beautifully appointed kitchen. Here, light maple cabinets stretch up to the ceiling, providing ample storage, while stainless steel appliances add a touch of modern elegance. The kitchen flows seamlessly into the dining area and bright, inviting living room, where you'll find a cozy wood-burning fireplace—perfect for those chilly winter evenings. The main floor includes access to the attached single-car garage and a convenient 2pc powder room. Three generously sized bedrooms await upstairs, including a primary suite featuring double closets and a private 4pc ensuite. An additional 4pc bathroom and stacked laundry add convenience to the upper level. With an illegal suite, the basement offers flexibility and potential, ideal for extended family stays or rental income. It features a kitchenette with a newer fridge (2019), separate laundry, and a bedroom with its own 4pc ensuite. Step outside to your private backyard oasis, surrounded by mature trees and lush greenery. The screened-in porch off the living room boasts new carpeting, while the freshly painted deck is ready for summer gatherings. With newer shingles (2015) and vinyl windows, this home is move-in ready and waiting for its next owners to enjoy. Don't miss your chance—schedule a private viewing today! (id:1945)
powered by

Property Details
- Cooling: Window air conditioner
- Heating: Forced air
- Stories: 2
- Year Built: 1980
- Structure Type: House
- Exterior Features: Brick, Stucco, Wood siding
- Foundation Details: Poured Concrete
Interior Features
- Basement: Finished, Full, Suite
- Flooring: Tile, Laminate, Carpeted
- Appliances: Washer, Refrigerator, Dishwasher, Stove, Oven, Dryer, Microwave Range Hood Combo, Window Coverings
- Living Area: 1292.62
- Bedrooms Total: 4
- Fireplaces Total: 1
- Bathrooms Partial: 1
- Above Grade Finished Area: 1292.62
- Above Grade Finished Area Units: square feet
Exterior & Lot Features
- Lot Features: See remarks, PVC window
- Lot Size Units: square feet
- Parking Total: 3
- Parking Features: Attached Garage
- Lot Size Dimensions: 3886.11
Location & Community
- Common Interest: Freehold
- Subdivision Name: Grayling Terrace
Tax & Legal Information
- Tax Lot: 72
- Tax Year: 2024
- Tax Block: 1
- Parcel Number: 0012093225
- Tax Annual Amount: 1855
- Zoning Description: R1S
Room Dimensions
This listing content provided by REALTOR.ca has
been licensed by REALTOR®
members of The Canadian Real Estate Association
members of The Canadian Real Estate Association
















